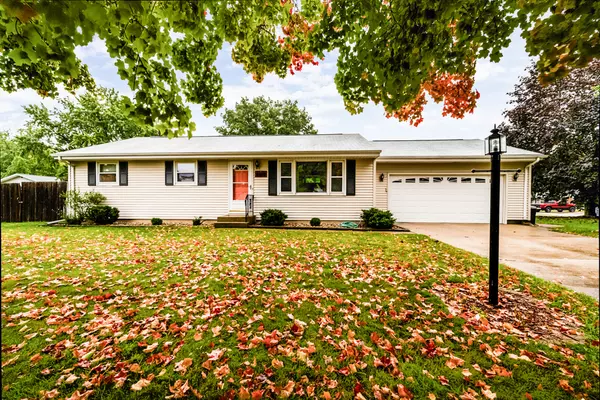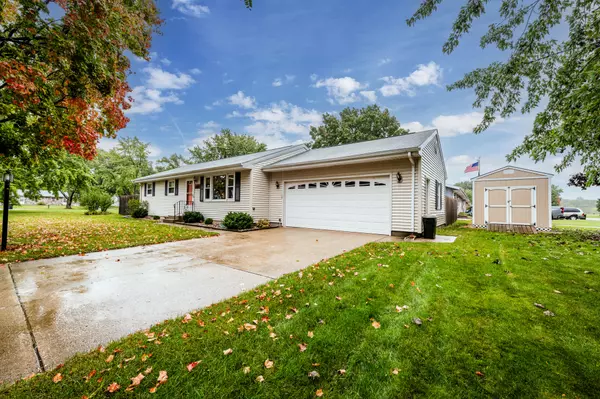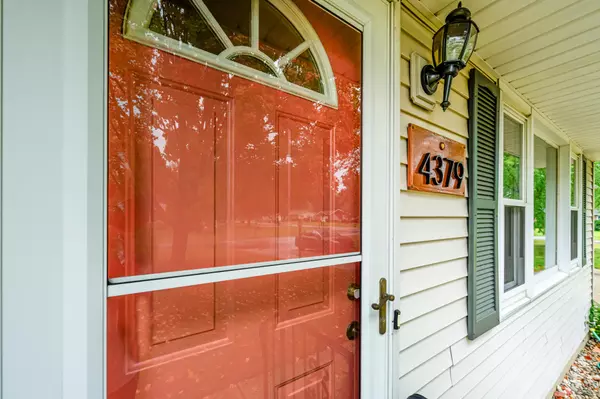For more information regarding the value of a property, please contact us for a free consultation.
4379 W Velvet Street Stevensville, MI 49127
Want to know what your home might be worth? Contact us for a FREE valuation!

Our team is ready to help you sell your home for the highest possible price ASAP
Key Details
Property Type Single Family Home
Sub Type Single Family Residence
Listing Status Sold
Purchase Type For Sale
Square Footage 1,126 sqft
Price per Sqft $207
Municipality Lincoln Twp
MLS Listing ID 23137896
Sold Date 12/04/23
Style Ranch
Bedrooms 3
Full Baths 1
Half Baths 1
Year Built 1973
Annual Tax Amount $1,633
Tax Year 2023
Lot Size 0.250 Acres
Acres 0.25
Lot Dimensions 122 x 90
Property Sub-Type Single Family Residence
Property Description
Welcome to your dream home! This well-maintained, well-built, and move-in-ready ranch in Stevensville is a gem waiting to be discovered.
With 3 bedrooms and 1.5 baths, this home boasts a thoughtfully designed floor plan that offers ample space for comfortable living.
The larger family room is great for relaxing with updated flooring.
Storage is no issue here, with plenty of space to keep your belongings organized!
The basement presents an opportunity for additional living space, a home office, entertainment room, or a cozy family area.
Step outside to the quaint fenced-in backyard, designed for entertaining & relaxation.
Location is key! You'll be delighted to find this home close to wineries, shopping, beaches, & a wealth of leisure activities. Make this delightful ranch yours!
Location
State MI
County Berrien
Area Southwestern Michigan - S
Direction Glenlord Road at Glenlord Lumber, go South on N. Roosevelt to 2nd left and go E. on Jeffrey to corner of Jeffrey & Velvet.
Rooms
Other Rooms Shed(s)
Basement Full
Interior
Heating Forced Air
Cooling Central Air
Fireplace false
Window Features Replacement
Exterior
Parking Features Attached
Garage Spaces 2.0
Fence Fenced Back
Utilities Available Natural Gas Available, Electricity Available, Natural Gas Connected, Cable Connected, High-Speed Internet
View Y/N No
Roof Type Composition
Street Surface Paved
Porch Patio
Garage Yes
Building
Lot Description Corner Lot
Story 1
Sewer Public
Water Public
Architectural Style Ranch
Structure Type Vinyl Siding
New Construction No
Schools
School District Lakeshore
Others
Tax ID 11-12-5280-0025-00-0
Acceptable Financing Cash, FHA, VA Loan, Conventional
Listing Terms Cash, FHA, VA Loan, Conventional
Read Less
Bought with Coldwell Banker Anchor R.E.
GET MORE INFORMATION





