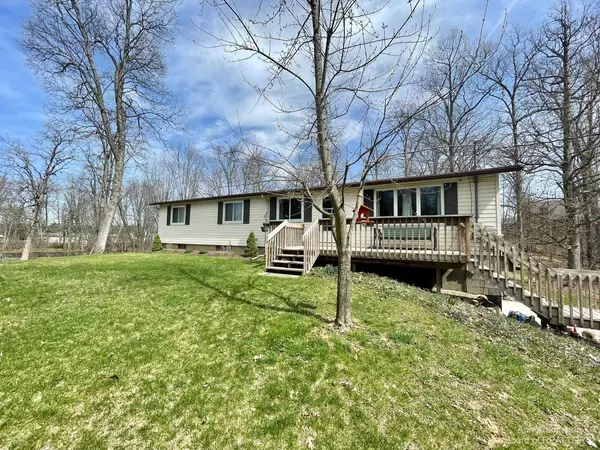For more information regarding the value of a property, please contact us for a free consultation.
8750 Parkview Gregory, MI 48137
Want to know what your home might be worth? Contact us for a FREE valuation!

Our team is ready to help you sell your home for the highest possible price ASAP
Key Details
Property Type Manufactured Home
Sub Type Manufactured Home
Listing Status Sold
Purchase Type For Sale
Square Footage 1,344 sqft
Price per Sqft $193
Municipality Dexter City
MLS Listing ID 23128828
Sold Date 05/19/23
Bedrooms 3
Full Baths 1
Half Baths 1
HOA Y/N false
Year Built 1975
Annual Tax Amount $3,134
Tax Year 23
Lot Size 0.983 Acres
Acres 0.98
Lot Dimensions 200x214
Property Sub-Type Manufactured Home
Property Description
Updated ranch with hilltop setting just down the road from Halfmoon and Blind Lake. This home features a large living room with cathedral ceilings, formal dining and a large front deck and back deck for outside enjoyment. This home sits on .98 acres and has a ton of updates including windows 06', roof 12', well pump 13', furnace 16', kitchen 17', flooring 17' electric panel 20, washer/dishwasher/refrigerator 20', water heater 22. Most of the home has fresh new paint as well. Access to Blind lake for swimming, kayaking (not deeded docking) and just a short walk to the Poto trail. Shed is wired to electric panel in the house so you can plug a generator in to feed the house, home has natural gas and high speed internet. BATVAI, Rec Room: Space
Location
State MI
County Washtenaw
Area Ann Arbor/Washtenaw - A
Direction Hankerd Rd to Noah to Parkview on right side
Rooms
Other Rooms Shed(s)
Basement Partial, Walk-Out Access
Interior
Interior Features Eat-in Kitchen
Heating Forced Air
Cooling Central Air
Flooring Carpet, Laminate, Vinyl
Fireplace false
Window Features Window Treatments
Appliance Dishwasher, Dryer, Oven, Range, Refrigerator, Washer, Water Softener Owned
Laundry Lower Level
Exterior
Parking Features Attached
Garage Spaces 2.0
Fence Fenced Back
Utilities Available Natural Gas Connected, Cable Connected
View Y/N No
Street Surface Unimproved
Porch Deck, Patio, Porch(es)
Garage Yes
Building
Story 1
Sewer Public
Water Well
Structure Type Vinyl Siding
New Construction No
Schools
Middle Schools Beach Middle School
High Schools Chelsea High School
School District Chelsea
Others
Tax ID D0406362006
Acceptable Financing Cash, FHA, VA Loan, Rural Development, Conventional
Listing Terms Cash, FHA, VA Loan, Rural Development, Conventional
Read Less
Bought with Non Member Sales
GET MORE INFORMATION





