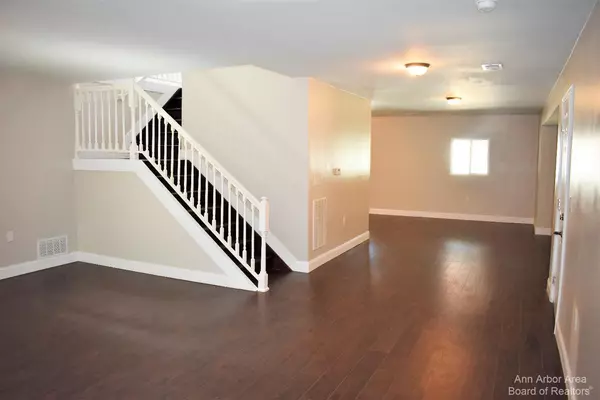For more information regarding the value of a property, please contact us for a free consultation.
45081 Willis Belleville, MI 48111
Want to know what your home might be worth? Contact us for a FREE valuation!

Our team is ready to help you sell your home for the highest possible price ASAP
Key Details
Property Type Single Family Home
Sub Type Single Family Residence
Listing Status Sold
Purchase Type For Sale
Square Footage 2,800 sqft
Price per Sqft $114
Municipality Sumpter Twp
Subdivision Nowak-Sherwood Sub
MLS Listing ID 23127874
Sold Date 10/24/23
Style Other
Bedrooms 4
Full Baths 3
HOA Y/N false
Year Built 1975
Annual Tax Amount $2,599
Tax Year 2023
Lot Size 0.360 Acres
Acres 0.36
Lot Dimensions 70X222
Property Sub-Type Single Family Residence
Property Description
If you are looking for a Spacious, Updated, Move-in ready HOME, this one is for YOU!!! Over 2800sqft. of large living throughout including 4 Bedrooms, 3 full Baths and a 1st Floor Laundry! A modern day Kitchen offers Quartz Countertops, deco Backsplash, SS Dishwasher/Microwave, walk-in Pantry and LVT flooring on the main level. Open concept to the Dining and Living Room, along with offering a 1st Fl. primary Bedroom if needed!! A light-filled cedar 3 Seasons Room will make you smile, along w/deco tiled Baths, Balcony Deck, Skylights, Bay Window, A/C and City Water/Sewer. Large fenced-in Backyard and a detached 2 Car Garage. Nice, Nice, Nice!!!, Primary Bath
Location
State MI
County Wayne
Area Ann Arbor/Washtenaw - A
Direction Sumpter Rd. to W on Willis Rd.
Rooms
Basement Crawl Space
Interior
Interior Features Ceiling Fan(s)
Heating Forced Air
Cooling Central Air
Flooring Carpet, Ceramic Tile, Tile
Fireplace false
Window Features Skylight(s)
Appliance Dishwasher, Microwave
Laundry Main Level
Exterior
Exterior Feature Balcony
Parking Features Detached
Garage Spaces 2.0
Fence Fenced Back
Utilities Available Natural Gas Connected, Cable Connected, Storm Sewer
View Y/N No
Porch Deck
Garage Yes
Building
Story 2
Sewer Public
Water Public
Architectural Style Other
Structure Type Vinyl Siding
New Construction No
Schools
School District Van Buren
Others
Tax ID 81-038-01-0033-001
Acceptable Financing Cash, FHA, VA Loan, Conventional
Listing Terms Cash, FHA, VA Loan, Conventional
Read Less
Bought with EXP Realty Main
GET MORE INFORMATION





