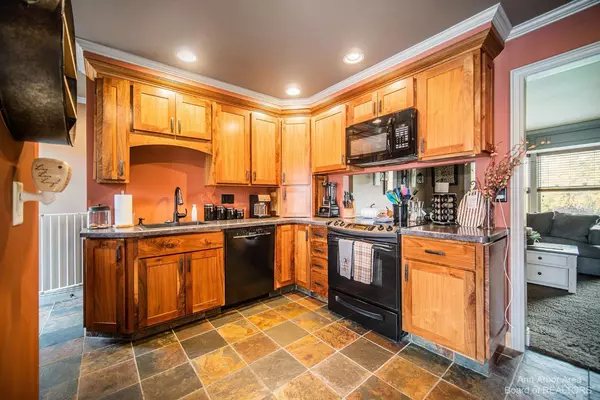For more information regarding the value of a property, please contact us for a free consultation.
4026 Fairview Avenue Jackson, MI 49203
Want to know what your home might be worth? Contact us for a FREE valuation!

Our team is ready to help you sell your home for the highest possible price ASAP
Key Details
Property Type Single Family Home
Sub Type Single Family Residence
Listing Status Sold
Purchase Type For Sale
Square Footage 1,040 sqft
Price per Sqft $208
Municipality Leoni Twp
Subdivision Fairview Heights
MLS Listing ID 23121334
Sold Date 12/12/22
Bedrooms 3
Full Baths 1
Half Baths 1
HOA Y/N false
Year Built 1972
Annual Tax Amount $1,549
Tax Year 2022
Lot Size 0.520 Acres
Acres 0.52
Lot Dimensions 100x225
Property Sub-Type Single Family Residence
Property Description
You'll love all the details. Situated on a large fenced lot, this raised ranch greets you with the warm welcome of a wood burning fireplace, surrounded by tongue and groove pine in the mudroom and bonus room. Stepping up to the main level you'll find custom soft-close mahogany cabinets and natural stone flooring in the eat-in kitchen that flows right into a cozy living room. Crown molding follows you through this home and custom built ins offer plenty of storage. Coffered ceilings and a touch of class to your workspace or guest room, and the primary bedroom is outfitted with a half bath and custom double-door closet to maximize storage potential. With a new roof in 2020 and occupancy at close, this home is ready for you., Primary Bath
Location
State MI
County Jackson
Area Ann Arbor/Washtenaw - A
Direction Between Sutton and Falahee
Rooms
Other Rooms Shed(s)
Basement Partial, Walk-Out Access
Interior
Interior Features Garage Door Opener, Eat-in Kitchen
Heating Forced Air, Wood
Cooling Central Air
Flooring Carpet, Laminate, Wood
Fireplaces Number 1
Fireplaces Type Wood Burning
Fireplace true
Window Features Window Treatments
Appliance Dishwasher, Disposal, Dryer, Microwave, Oven, Range, Refrigerator, Washer, Water Softener Rented
Exterior
Parking Features Attached
Garage Spaces 2.0
Fence Fenced Back
Utilities Available Natural Gas Connected
View Y/N No
Porch Deck
Garage Yes
Building
Story 2
Sewer Public
Water Well
Structure Type Brick,Vinyl Siding
New Construction No
Schools
School District Michigan Center
Others
Tax ID 000-14-05-154-014-00
Acceptable Financing Cash, FHA, VA Loan, Conventional
Listing Terms Cash, FHA, VA Loan, Conventional
Read Less
GET MORE INFORMATION





