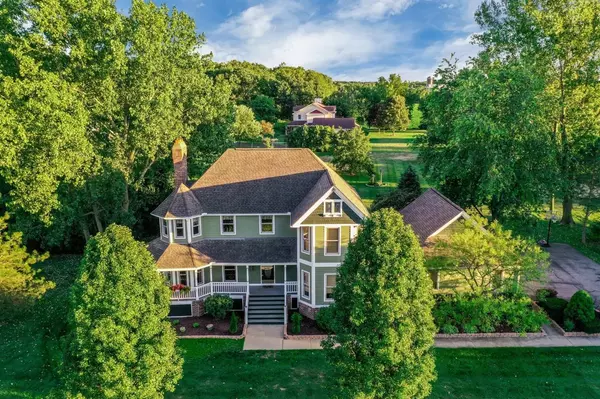For more information regarding the value of a property, please contact us for a free consultation.
3609 Oak Park Drive Saline, MI 48176
Want to know what your home might be worth? Contact us for a FREE valuation!

Our team is ready to help you sell your home for the highest possible price ASAP
Key Details
Property Type Single Family Home
Sub Type Single Family Residence
Listing Status Sold
Purchase Type For Sale
Square Footage 2,627 sqft
Price per Sqft $213
Municipality Saline Twp
Subdivision Oak Park Estates No 2
MLS Listing ID 23121039
Sold Date 11/16/20
Style Victorian
Bedrooms 5
Full Baths 3
Half Baths 1
HOA Y/N false
Year Built 1990
Annual Tax Amount $6,745
Tax Year 2020
Lot Size 1.000 Acres
Acres 1.0
Property Sub-Type Single Family Residence
Property Description
Spectacular Victorian-style home with wrap-around porch that leads to a backyard oasis complete with sparkling inground pool, lots of places to entertain, and lush landscaping. Inside you'll find a light-filled 2-story living room with cozy fireplace, Brazilian hardwood floor, crown molding, and quaint reading nook. The chef in your family will truly appreciate the unique design in the kitchen which boasts pine floors, Shaker cabinets, Vermont Soapstone counters, and Thermador Professional stove. From the kitchen you can walk out to a balcony and take in the abundant panaramic views of the grounds and pool below. Luxurious first floor master suite with very spacious private bath features a dual vanity and Jacuzzi tub. Upstairs is a library/loft space with sitting area, plus two bedrooms an and a full bath. The professionally finished lower level offers two additional bedrooms, a full bath and family room. This gorgeous home provides a true outdoor retreat which means you can get away from it all while traveling no further than your own backyard. Schedule a private showing today., Primary Bath, Rec Room: Finished and a full bath. The professionally finished lower level offers two additional bedrooms, a full bath and family room. This gorgeous home provides a true outdoor retreat which means you can get away from it all while traveling no further than your own backyard. Schedule a private showing today., Primary Bath, Rec Room: Finished
Location
State MI
County Washtenaw
Area Ann Arbor/Washtenaw - A
Direction Jordan Rd to Oak Park Drive
Rooms
Basement Full, Walk-Out Access
Interior
Interior Features Ceiling Fan(s), Garage Door Opener, Eat-in Kitchen
Heating Forced Air
Cooling Central Air
Flooring Carpet, Ceramic Tile, Tile, Wood
Fireplaces Number 1
Fireplace true
Window Features Skylight(s),Window Treatments
Appliance Dishwasher, Disposal, Double Oven, Dryer, Microwave, Oven, Range, Refrigerator, Washer, Water Softener Owned
Laundry Main Level
Exterior
Exterior Feature Balcony
Parking Features Attached
Garage Spaces 3.0
Fence Invisible Fence
Pool In Ground
Utilities Available Natural Gas Connected, Cable Connected
View Y/N No
Porch Patio, Porch(es)
Garage Yes
Building
Story 2
Sewer Septic Tank
Water Well
Architectural Style Victorian
Structure Type Brick,Wood Siding
New Construction No
Schools
School District Saline
Others
Tax ID R-18-14-111-029
Acceptable Financing Cash, FHA, VA Loan, Conventional
Listing Terms Cash, FHA, VA Loan, Conventional
Read Less
Bought with Keller Williams Ann Arbor
GET MORE INFORMATION





