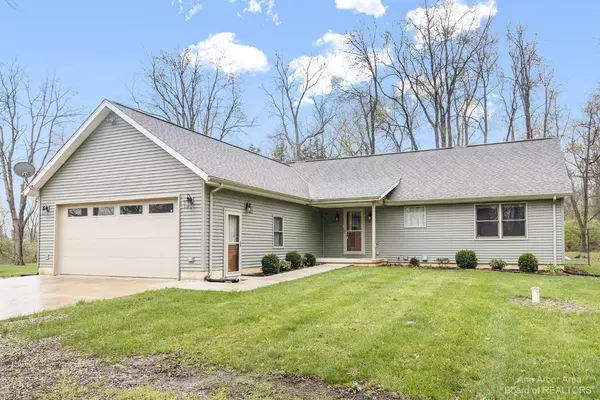For more information regarding the value of a property, please contact us for a free consultation.
6960 Clear Lake Road Grass Lake, MI 49240
Want to know what your home might be worth? Contact us for a FREE valuation!

Our team is ready to help you sell your home for the highest possible price ASAP
Key Details
Property Type Single Family Home
Sub Type Single Family Residence
Listing Status Sold
Purchase Type For Sale
Square Footage 1,876 sqft
Price per Sqft $215
Municipality Waterloo Twp
MLS Listing ID 23119034
Sold Date 06/03/22
Bedrooms 3
Full Baths 2
HOA Y/N false
Year Built 2010
Annual Tax Amount $3,468
Tax Year 2021
Lot Size 3.250 Acres
Acres 3.25
Property Sub-Type Single Family Residence
Property Description
Welcome to your own private nature preserve! This beautifully maintained ranch is nestled on 3.25 acres with gorgeous wooded views through every window. The fantastic open floor plan is fit for any family. The kitchen over looks the light-flooded family and dinning room. As the thermometer rises, dine al fresco and watch the seasons change from the deck adored with built-in seating.Back inside the primary suite features its own private bath with a soaking tub, showing and built-in vanity. Across the house you'll find two spacious bedrooms that share the additional full bath. Convenient first floor laundry. The full basement is ready to be finished or perfect for additional storage. Enjoy summer bonfires in the backyard, the steel ring fire pit is ready for you! Don't forget the expansive garage with ample room in the garage access. This meticulously maintained home will not disappoint. Chelsea schools, Waterloo taxes.**Highest and best due Monday 5/9 at 1pm.**, Primary Bath
Location
State MI
County Jackson
Area Ann Arbor/Washtenaw - A
Direction Clear Lake Rd just past Trist Rd on the right hand side.
Rooms
Basement Crawl Space, Partial
Interior
Interior Features Ceiling Fan(s), Hot Tub Spa, Laminate Floor, Water Softener/Owned, Eat-in Kitchen
Heating Forced Air
Cooling Central Air
Fireplace false
Window Features Window Treatments
Appliance Washer, Range, Oven, Dryer, Dishwasher
Laundry Main Level
Exterior
Exterior Feature Porch(es), Deck(s)
Parking Features Attached
Garage Spaces 2.0
View Y/N No
Garage Yes
Building
Story 1
Water Well
Structure Type Brick
New Construction No
Schools
School District Chelsea
Others
Tax ID 000053540100111
Acceptable Financing Cash, Conventional
Listing Terms Cash, Conventional
Read Less
GET MORE INFORMATION





