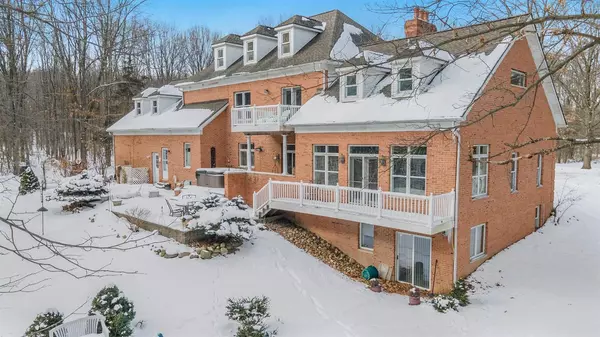For more information regarding the value of a property, please contact us for a free consultation.
9825 Huron Creek Drive Dexter, MI 48130
Want to know what your home might be worth? Contact us for a FREE valuation!

Our team is ready to help you sell your home for the highest possible price ASAP
Key Details
Property Type Single Family Home
Sub Type Single Family Residence
Listing Status Sold
Purchase Type For Sale
Square Footage 5,784 sqft
Price per Sqft $151
Municipality Dexter Twp
MLS Listing ID 23118412
Sold Date 05/07/21
Style Colonial
Bedrooms 5
Full Baths 4
Half Baths 1
HOA Fees $20/ann
HOA Y/N false
Year Built 1990
Annual Tax Amount $12,252
Tax Year 2020
Lot Size 10.460 Acres
Acres 10.46
Property Sub-Type Single Family Residence
Property Description
Nestled amongst mature trees in a private 10+ acre setting, this custom designed all brick home offers a tranquil retreat offering incredible up north views while only 3.5 miles to downtown Dexter. This stately house is set up perfectly for those working from home as it has multiple rooms that could be offices. And when you need a break, head to the fully finished walkout lower level where you can gather to watch a movie with family or challenge a friend to a game of pool or ping pong. The main floor features a formal living room with fireplace that opens to a den/study with built-ins. A second fireplace in the formal dining room makes for cozy entertaining. The gorgeous, all-white kitchen boasts a large center island with cooktop and breakfast bar, hardwood floors, granite counters, and s sliding doors to back patio. Soak up the sunshine in the 4-season sunroom where natural light abounds. Spacious master suite on 2nd floor w/ fireplace, large walk-in closet, and spa-like bath featuring soaking tub, separate shower, and dual vanity. Expansive, finished third floor offers endless options! This property allows for an outbuilding and the lot can be split. Enjoy paved roads and the ability to walk to Hudson Mills Metropark., Primary Bath, Rec Room: Finished
Location
State MI
County Washtenaw
Area Ann Arbor/Washtenaw - A
Direction Dexter-Pinckney Rd to Huron Creek Dr.
Rooms
Other Rooms Shed(s)
Basement Full, Walk-Out Access
Interior
Interior Features Ceiling Fan(s), Garage Door Opener, Hot Tub Spa, Eat-in Kitchen
Heating Forced Air
Cooling Central Air
Flooring Carpet, Ceramic Tile, Tile, Wood
Fireplaces Number 3
Fireplaces Type Gas Log, Wood Burning
Fireplace true
Window Features Window Treatments
Appliance Dishwasher, Disposal, Double Oven, Dryer, Microwave, Oven, Range, Refrigerator, Washer, Water Softener Owned
Laundry Main Level
Exterior
Exterior Feature Balcony
Parking Features Attached
Garage Spaces 3.0
Utilities Available Natural Gas Connected, Cable Connected
View Y/N No
Porch Deck, Patio, Porch(es)
Garage Yes
Building
Story 3
Sewer Septic Tank
Water Well
Architectural Style Colonial
Structure Type Brick
New Construction No
Schools
School District Dexter
Others
HOA Fee Include None
Tax ID D-04-23-400-021
Acceptable Financing Cash, FHA, VA Loan, Conventional
Listing Terms Cash, FHA, VA Loan, Conventional
Read Less
Bought with The Charles Reinhart Company
GET MORE INFORMATION





