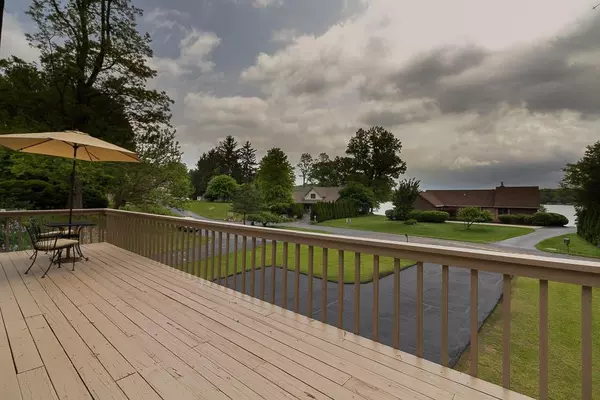For more information regarding the value of a property, please contact us for a free consultation.
6564 Softshell Drive Grass Lake, MI 49240
Want to know what your home might be worth? Contact us for a FREE valuation!

Our team is ready to help you sell your home for the highest possible price ASAP
Key Details
Property Type Condo
Sub Type Condominium
Listing Status Sold
Purchase Type For Sale
Square Footage 3,028 sqft
Price per Sqft $95
Municipality Waterloo Twp
MLS Listing ID 23102920
Sold Date 02/01/21
Style Other
Bedrooms 4
Full Baths 3
HOA Fees $7/ann
HOA Y/N true
Year Built 1993
Annual Tax Amount $3,571
Tax Year 2019
Property Sub-Type Condominium
Source Michigan Regional Information Center (MichRIC)
Property Description
This condo has been completely remodeled from top to bottom. New kitchens(with quartz countertops), new flooring, all new fixtures in the bathrooms, and plenty of room for extra family members. Need a mother-in-law apartment? No problem-the entry level features 2 bedrooms, full bath, study, kitchen with all appliances and living area. No steps to climb and garage access. The upper level has 2 bedrooms, 2 bathrooms, kitchen with all appliances, laundry room and huge great room with gas fireplace. Middle unit of a 3 condo building with beautiful views of Clear Lake from the master bedroom complete with wood burning fireplace. Chelsea schools, Jackson County taxes., Primary Bath
Location
State MI
County Jackson
Area Ann Arbor/Washtenaw - A
Direction I-94 to exit 153(Clear Lake Road). North to Softshell(between Green and Trist Roads). Right to address which is on the left.
Body of Water Clear Lake
Rooms
Other Rooms Other
Interior
Interior Features Ceiling Fans, Ceramic Floor, Garage Door Opener, Guest Quarters, Laminate Floor, Water Softener/Owned, Wood Floor, Eat-in Kitchen
Heating Forced Air, Natural Gas, None
Cooling Central Air
Fireplaces Number 2
Fireplaces Type Wood Burning, Gas Log
Fireplace true
Appliance Disposal, Dishwasher, Microwave, Oven, Range, Refrigerator
Laundry Upper Level
Exterior
Exterior Feature Deck(s)
Parking Features Attached
Garage Spaces 2.0
Utilities Available Natural Gas Connected, Cable Connected
View Y/N No
Garage Yes
Building
Story 2
Sewer Septic System
Water Well
Architectural Style Other
Structure Type Vinyl Siding,Brick
New Construction No
Schools
Elementary Schools North Elementary
Middle Schools Beach Middle School
High Schools Chelsea
School District Chelsea
Others
Tax ID 000100227700300
Acceptable Financing Cash, FHA, VA Loan, Conventional
Listing Terms Cash, FHA, VA Loan, Conventional
Read Less
GET MORE INFORMATION





