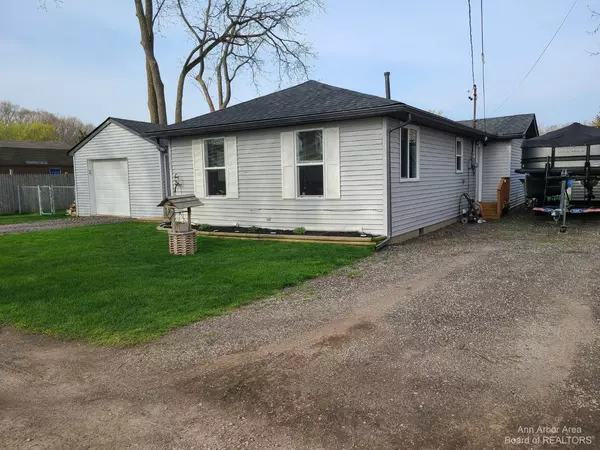For more information regarding the value of a property, please contact us for a free consultation.
1162 Woodside Drive Gregory, MI 48137
Want to know what your home might be worth? Contact us for a FREE valuation!

Our team is ready to help you sell your home for the highest possible price ASAP
Key Details
Property Type Single Family Home
Sub Type Single Family Residence
Listing Status Sold
Purchase Type For Sale
Square Footage 936 sqft
Price per Sqft $206
Municipality Unadilla Twp
MLS Listing ID 23090225
Sold Date 06/30/22
Style Ranch
Bedrooms 2
Full Baths 1
HOA Fees $16/ann
HOA Y/N false
Year Built 1950
Annual Tax Amount $2,085
Tax Year 2021
Lot Size 6,534 Sqft
Acres 0.15
Property Sub-Type Single Family Residence
Property Description
Adorable 2 bed/1 bath with access and boating privileges to Woodburn Lake, part of the all sports Half Moon chain of 8 lakes! Tons of big updates already finished including new AC & furnace 2017. Home offers both family & living rooms, central kitchen with 3 year old dishwasher & range, snack bar & tile splash along with full bath with custom tile shower. Double lot with 1 car garage and enough room to park your boat too. Surrounded by Pinckney State Rec area with 11,000 acres of state land and just down the road from Bruin Lake State Park. Access to lake is for limited homes. Dock at access was left by a owner (dock not deeded). Access use is deeded.
Location
State MI
County Livingston
Area Ann Arbor/Washtenaw - A
Direction Pinckney Rd to M36 W to Kaiser Rd. Turn left to stay on Kaiser, turn left onto Woodside
Rooms
Other Rooms Shed(s)
Basement Crawl Space
Interior
Interior Features Ceiling Fan(s), Garage Door Opener
Heating Forced Air
Cooling Central Air
Flooring Carpet, Ceramic Tile, Laminate, Tile
Fireplace false
Appliance Dishwasher, Dryer, Microwave, Oven, Range, Refrigerator, Washer
Laundry Main Level
Exterior
Parking Features Detached
Garage Spaces 1.0
Fence Fenced Back
Utilities Available Natural Gas Connected
View Y/N No
Porch Deck
Garage Yes
Building
Story 1
Sewer Public
Water Well
Architectural Style Ranch
Structure Type Vinyl Siding
New Construction No
Schools
School District Stockbridge
Others
HOA Fee Include None
Tax ID 4713-36-201-011
Acceptable Financing Cash, FHA, VA Loan, Rural Development, MSHDA, Conventional
Listing Terms Cash, FHA, VA Loan, Rural Development, MSHDA, Conventional
Read Less
Bought with Century 21 Affiliated
GET MORE INFORMATION





