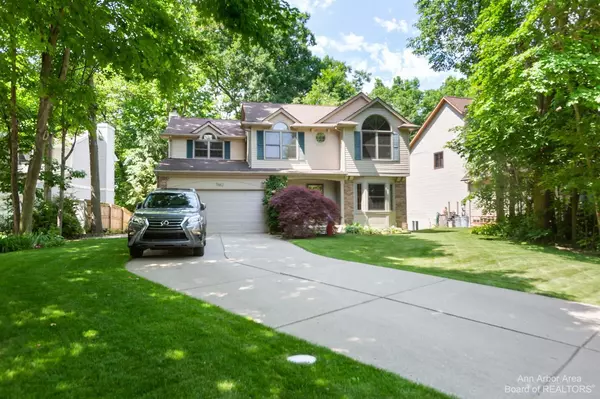For more information regarding the value of a property, please contact us for a free consultation.
7861 Lake Crest Drive Ypsilanti, MI 48197
Want to know what your home might be worth? Contact us for a FREE valuation!

Our team is ready to help you sell your home for the highest possible price ASAP
Key Details
Property Type Single Family Home
Sub Type Single Family Residence
Listing Status Sold
Purchase Type For Sale
Square Footage 2,155 sqft
Price per Sqft $267
Municipality Ypsilanti Twp
Subdivision Ford Lake Heightsno 4
MLS Listing ID 23090148
Sold Date 08/17/22
Style Contemporary
Bedrooms 4
Full Baths 3
Half Baths 1
HOA Y/N false
Year Built 1992
Annual Tax Amount $5,153
Tax Year 2022
Lot Size 9,805 Sqft
Acres 0.23
Lot Dimensions 72' x 140'
Property Sub-Type Single Family Residence
Property Description
Lakefront living minutes to everything! This 1990's home located on all-sports Ford Lake is ready for its next owners! Spacious living, loads of privacy, and updates galore are what you'll find in this contemporary-style home. Walk down the concrete pathway to the front door and you'll be greeted with a mature Japanese maple, colorful perennials, and a large front porch. Once inside, head straight towards the updated kitchen with high end stainless steel appliances, 2-tone solid surface countertops, and 42'' maple cabinets! Then turn right toward the dining room or left toward the family room, whatever you choose, you'll feel the coziness and future memories that this abode has to offer. Don't forget to check out the primary bedroom which boasts vaulted ceilings, heated bathroom tile floor floors, and a multi-zone digital steam shower. If you're craving a space for hobbies or additional finished square footage, then continue down to the finished walk-out basement. Lastly, treat yourself with a breath-taking balcony lake view and then a walk down to the classic waters of Ford Lake. To top it all off, this property is in low township tax territory and is minutes to highway access, shopping centers, local parks, etc., Primary Bath
Location
State MI
County Washtenaw
Area Ann Arbor/Washtenaw - A
Direction S Huron St to S Huron River Dr to Lake Crest Dr
Rooms
Basement Full, Walk-Out Access
Interior
Interior Features Ceiling Fan(s), Garage Door Opener
Heating Forced Air
Cooling Central Air
Flooring Ceramic Tile, Tile, Wood
Fireplaces Type Gas Log
Fireplace true
Appliance Bar Fridge, Dishwasher, Disposal, Double Oven, Dryer, Microwave, Oven, Range, Refrigerator, Washer
Laundry Main Level
Exterior
Exterior Feature Balcony
Parking Features Additional Parking, Attached
Fence Fenced Back
Utilities Available Natural Gas Connected, Storm Sewer
Waterfront Description Lake
View Y/N No
Porch Deck, Porch(es)
Garage Yes
Building
Lot Description Sidewalk
Story 2
Sewer Public
Water Public
Architectural Style Contemporary
Structure Type Aluminum Siding,Brick,Wood Siding
New Construction No
Schools
School District Lincoln Consolidated
Others
Tax ID K-11-21-186-214
Acceptable Financing Cash, Conventional
Listing Terms Cash, Conventional
Read Less
Bought with KW Realty Livingston
GET MORE INFORMATION





