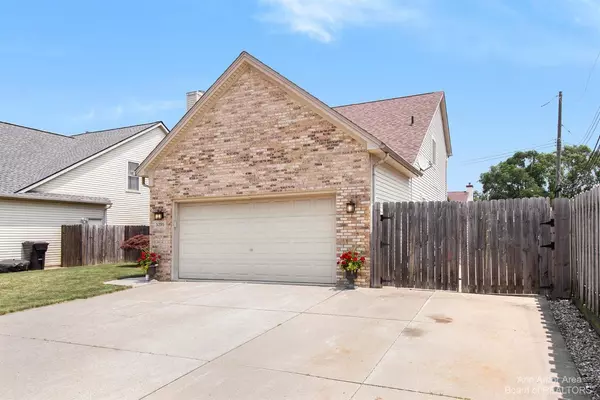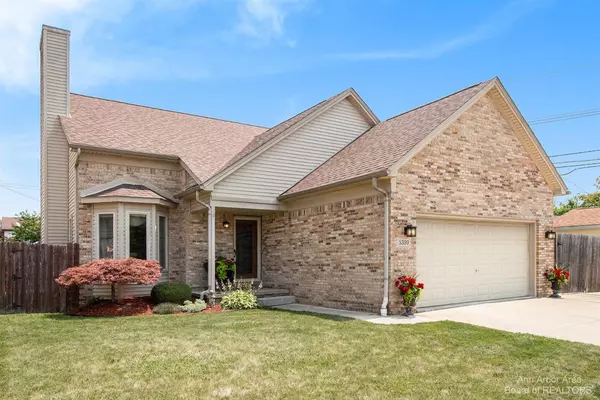For more information regarding the value of a property, please contact us for a free consultation.
5399 Franklin Avenue Trenton, MI 48183
Want to know what your home might be worth? Contact us for a FREE valuation!

Our team is ready to help you sell your home for the highest possible price ASAP
Key Details
Property Type Single Family Home
Sub Type Single Family Residence
Listing Status Sold
Purchase Type For Sale
Square Footage 1,967 sqft
Price per Sqft $147
Subdivision Elizabeth Park Sub
MLS Listing ID 23088761
Sold Date 08/23/21
Style Colonial
Bedrooms 4
Full Baths 2
Half Baths 1
HOA Y/N false
Year Built 1997
Annual Tax Amount $4,694
Tax Year 2021
Lot Size 6,708 Sqft
Acres 0.15
Lot Dimensions 50x114x50x114
Property Sub-Type Single Family Residence
Property Description
This spacious and meticulously kept Trenton colonial home is a must see! From the grand entrance with a wood burning fireplace, to the spacious layout, finished basement with built-in bar and serene fenced in backyard with a new patio, you're sure feel relaxed living here! The kitchen features newer stainless steel appliances, updated fixtures, eat in space and access to the relaxing backyard. Currently used as a family room and office, this home features a first floor master suite with a charming updated bathroom and walk in closet. Three additional large bedrooms with ample closet space, accompany another full bathroom on the second floor. First floor laundry can also be converted to a 5th bedroom or office space! The finished basement features a plumbed bar, fitness room, rec spac space and bonus storage room. In addition to the attached 2-car garage, the driveway parks 3 additional vehicles plus gated in parking access for a boat or RV. New roof in 2017 and new furnace + A/C in 2015. Hardwood flooring underneath the carpet in entry level living room and hallway!, Primary Bath, Rec Room: Finished
Location
State MI
County Wayne
Area Ann Arbor/Washtenaw - A
Direction E TO FORT, VAN HORN TO LATHROP S TO TOLEDO E TO FRANKLIN
Rooms
Other Rooms Shed(s)
Basement Full, Slab
Interior
Interior Features Ceiling Fan(s), Garage Door Opener, Eat-in Kitchen
Heating Forced Air
Cooling Central Air
Flooring Carpet, Ceramic Tile, Tile, Vinyl, Wood
Fireplaces Number 1
Fireplaces Type Wood Burning
Fireplace true
Window Features Window Treatments
Appliance Bar Fridge, Dishwasher, Disposal, Microwave, Oven, Range, Refrigerator
Laundry Main Level
Exterior
Parking Features Additional Parking, Attached
Garage Spaces 2.0
Fence Fenced Back
Utilities Available Cable Connected
View Y/N No
Porch Patio, Porch(es)
Garage Yes
Building
Lot Description Sidewalk
Story 1
Sewer Public
Water Public
Architectural Style Colonial
Structure Type Aluminum Siding,Brick
New Construction No
Schools
Elementary Schools Richard C. Hedke Elementary School
Middle Schools Boyd W. Arthurs Middle School
High Schools Trenton High School
School District Trenton
Others
Tax ID 54-025-02-0026-000
Acceptable Financing Cash, FHA, VA Loan, Conventional
Listing Terms Cash, FHA, VA Loan, Conventional
Read Less
GET MORE INFORMATION





