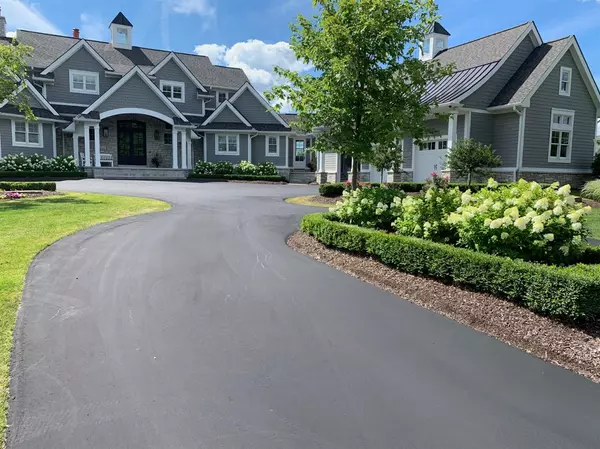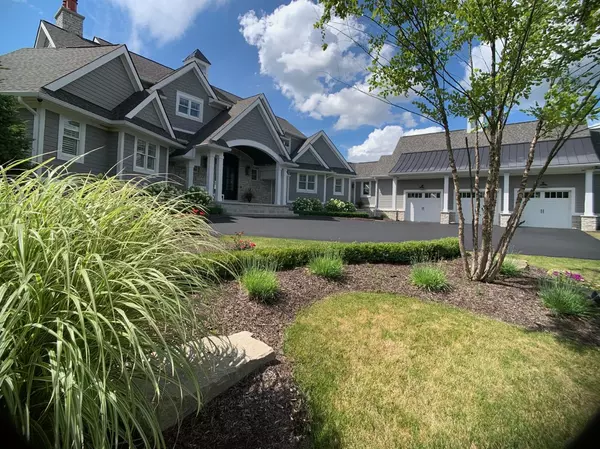For more information regarding the value of a property, please contact us for a free consultation.
3444 Hilton Pointe Ct Brighton, MI 48114
Want to know what your home might be worth? Contact us for a FREE valuation!

Our team is ready to help you sell your home for the highest possible price ASAP
Key Details
Property Type Single Family Home
Sub Type Single Family Residence
Listing Status Sold
Purchase Type For Sale
Square Footage 3,800 sqft
Price per Sqft $526
Municipality Brighton Twp
Subdivision Hilton Pointe
MLS Listing ID 23088380
Sold Date 03/04/21
Style Other
Bedrooms 3
Full Baths 5
Half Baths 1
HOA Y/N false
Year Built 2018
Annual Tax Amount $20,790
Tax Year 2020
Lot Size 2.350 Acres
Acres 2.35
Property Sub-Type Single Family Residence
Property Description
ENTERED FOR COMP PURPOSES - SOLD BEFORE LISTING COULD BE ENTERED INTO SYSTEM. EXCLUSIVE GATED COMMUNITY - SHOWCASE DESIGN AND UPGRADES. SUB ZERO WOLF FIXTURES, ONE FURNACE PER FLOOR, NO MAINTENANCE EXTERIOR AND NUMEROUS BALCONIES. SEE ATTACHED VIDEO LINK. HARDWOOD THROUGHOUT MOST OF HOME WITH HIGH END VINYL PLANKING IN ENTERTAINMENT BASEMENT. HOME DESIGNED FOR ENTERTAINING WITH SEPARATE CATERING OR EXTENDED MUDROOM ACCESS, SMART HOUSE FEATURES WITH SOUND, ELECTRIC BLINDS, VIDEO, FLAT PANELS AND SECURITY AND SALT WATER POOL CONTROLS., Rec Room: Finished
Location
State MI
County Livingston
Area Ann Arbor/Washtenaw - A
Direction NEED CODE FOR COMMUNITY GATE ACCESS
Rooms
Basement Walk-Out Access
Interior
Interior Features Ceiling Fan(s), Garage Door Opener, Eat-in Kitchen
Heating Forced Air
Cooling Central Air
Flooring Ceramic Tile, Tile, Vinyl, Wood
Fireplaces Number 3
Fireplace true
Window Features Skylight(s),Window Treatments
Appliance Bar Fridge, Dishwasher, Disposal, Double Oven, Dryer, Freezer, Microwave, Oven, Range, Refrigerator, Trash Compactor, Washer
Laundry Main Level
Exterior
Exterior Feature Balcony
Parking Features Heated Garage, Attached
Garage Spaces 3.0
Pool In Ground
Utilities Available Natural Gas Connected, Cable Connected, Storm Sewer
Amenities Available Detached Unit
View Y/N No
Porch Deck, Porch(es)
Garage Yes
Building
Lot Description Site Condo
Story 1
Sewer Public
Water Well
Architectural Style Other
Structure Type Brick,HardiPlank Type
New Construction No
Schools
School District Brighton
Others
Tax ID 12-19-200-016
Acceptable Financing Conventional
Listing Terms Conventional
Read Less
Bought with Real Estate One
GET MORE INFORMATION





