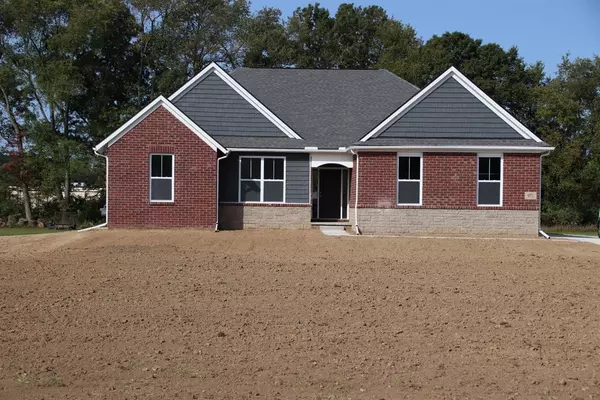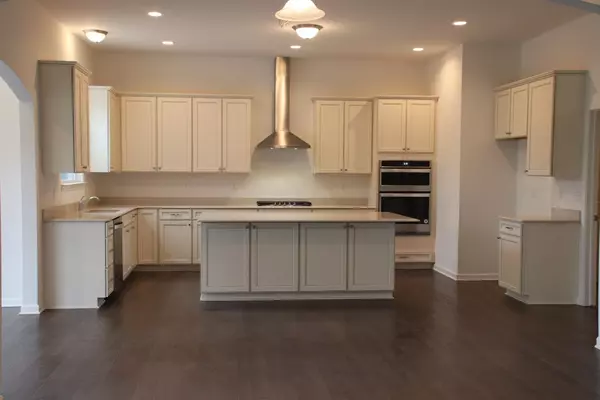For more information regarding the value of a property, please contact us for a free consultation.
10234 Sherman Circle Willis, MI 48191
Want to know what your home might be worth? Contact us for a FREE valuation!

Our team is ready to help you sell your home for the highest possible price ASAP
Key Details
Property Type Single Family Home
Sub Type Single Family Residence
Listing Status Sold
Purchase Type For Sale
Square Footage 2,583 sqft
Price per Sqft $157
Municipality Augusta Twp
Subdivision Augusta Commons Condo
MLS Listing ID 23087858
Sold Date 12/21/20
Style Ranch
Bedrooms 3
Full Baths 2
Half Baths 1
HOA Y/N false
Year Built 2021
Annual Tax Amount $223
Tax Year 2020
Lot Size 0.500 Acres
Acres 0.5
Lot Dimensions 86x190x149
Property Sub-Type Single Family Residence
Property Description
This spectacular new ranch home at Augusta commons is already sold, but we'd love to build you one just like it! Half acre homesite backs to pond and farm beyond. Three car side entry garage. Inside discover the luxurious kitchen with large island, gas cooktop with canopy hood above. Welcoming lounge area off the nook features a gas fireplace with stone to the ceiling. Formal dining room with tray ceiling off the entry. Master bedroom offers a wonderful walk in closet, private bath, 6ft. soaking tub, a luxurious tiled shower, dual sinks and quartz countertops. Bedrooms two and three have quick access to the additional full bath. Mud room off the garage leads to a spacious walk in closet and laundry area. Gigantic 2500 sq. ft. basement with nearly 9 ft. ceilings is prepared for a future bat bath. Listed price includes home plus lot. Taxes based onunimproved lot., Primary Bath, Rec Room: Space
Location
State MI
County Washtenaw
Area Ann Arbor/Washtenaw - A
Direction Whittaker to Willis to Potterville
Rooms
Basement Full
Interior
Interior Features Garage Door Opener, Eat-in Kitchen
Heating Forced Air
Cooling Central Air
Flooring Carpet, Ceramic Tile, Tile, Wood
Fireplaces Number 1
Fireplaces Type Gas Log
Fireplace true
Appliance Dishwasher, Disposal, Microwave, Oven, Range
Exterior
Parking Features Attached
Garage Spaces 3.0
Utilities Available Natural Gas Connected, Cable Connected, Storm Sewer
Waterfront Description Pond
View Y/N No
Porch Porch(es)
Garage Yes
Building
Lot Description Site Condo
Sewer Public
Water Public
Architectural Style Ranch
Structure Type Brick,Vinyl Siding
New Construction Yes
Schools
School District Lincoln Consolidated
Others
Tax ID T-20-12-210-015
Acceptable Financing Cash, Conventional
Listing Terms Cash, Conventional
Read Less
Bought with RE/MAX Platinum
GET MORE INFORMATION





