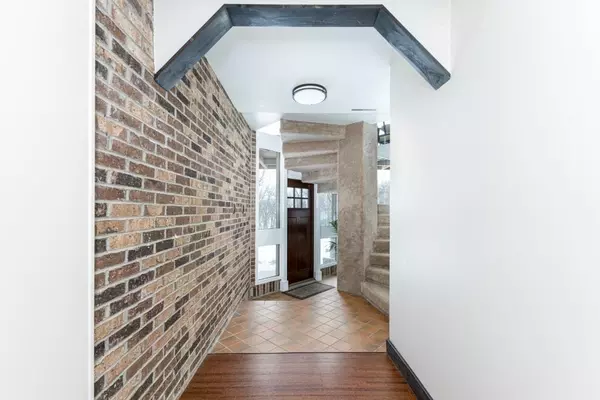For more information regarding the value of a property, please contact us for a free consultation.
8440 Lance Court Brighton, MI 48116
Want to know what your home might be worth? Contact us for a FREE valuation!

Our team is ready to help you sell your home for the highest possible price ASAP
Key Details
Property Type Single Family Home
Sub Type Single Family Residence
Listing Status Sold
Purchase Type For Sale
Square Footage 2,215 sqft
Price per Sqft $187
Municipality Hamburg Twp
MLS Listing ID 23087942
Sold Date 03/10/21
Style Ranch
Bedrooms 4
Full Baths 3
HOA Y/N false
Year Built 1975
Annual Tax Amount $4,526
Tax Year 2020
Lot Size 2.220 Acres
Acres 2.22
Property Sub-Type Single Family Residence
Property Description
Settled at the back of 2.2 acres of sprawling lawn and perimeter trees, you'll discover this all brick, 4 bedroom, 3 bath California Ranch waiting to welcome you home. Enter through an attached two car garage to find a floor plan full of highlights and surprises. Natural light pours over the main floor, which serves up an open concept kitchen with double sink design, adjoining dining and living areas, 3 bedrooms including a Master bath, and a private Master bedroom balcony door. From there, enjoy morning coffee as you look out upon lower level landscaping, planned and placed by a horticulturist's hand or countdown to the end of day, watching the sunset over nearby Winans Lake. Back inside, a split staircase ventures down to a finished walk-out basement complete with bedroom, bathroom, and an additional full kitchen. With the property backing up to 9 acres of trails within Brighton State Recreational Area, you can walk outside and truly meet nature at your doorstep...that is, if you can leave the comfortable confines of cork floors and warmth of a basement brick fireplace. Come live in wonder, where the pace is yours to set.
Location
State MI
County Livingston
Area Ann Arbor/Washtenaw - A
Direction Head north on US-23 toward Brighton, Flint. Take exit 55 onto Silver Lake Rd.
Rooms
Basement Slab, Walk-Out Access
Interior
Interior Features Eat-in Kitchen
Heating Forced Air
Cooling Attic Fan, Central Air
Flooring Carpet, Ceramic Tile, Tile, Wood
Fireplaces Number 1
Fireplaces Type Gas Log
Fireplace true
Appliance Dishwasher, Microwave, Oven, Range, Refrigerator
Laundry Lower Level
Exterior
Exterior Feature Balcony
Parking Features Attached
Garage Spaces 2.0
Fence Invisible Fence
View Y/N No
Garage Yes
Building
Sewer Septic Tank
Water Well
Architectural Style Ranch
Structure Type Brick
New Construction No
Schools
School District Pinckney
Others
Tax ID 15-14-100-084
Acceptable Financing Cash, Conventional
Listing Terms Cash, Conventional
Read Less
Bought with Non Member Sales
GET MORE INFORMATION





