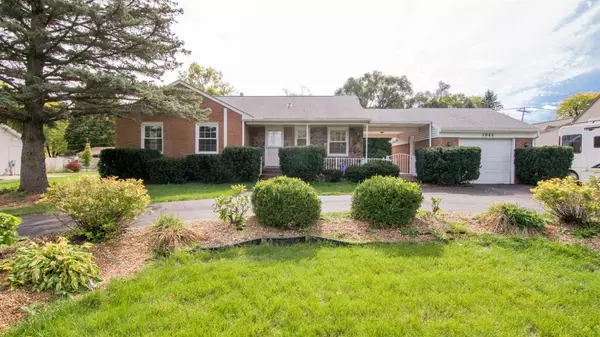For more information regarding the value of a property, please contact us for a free consultation.
1046 E Huron River Drive Belleville, MI 48111
Want to know what your home might be worth? Contact us for a FREE valuation!

Our team is ready to help you sell your home for the highest possible price ASAP
Key Details
Property Type Single Family Home
Sub Type Single Family Residence
Listing Status Sold
Purchase Type For Sale
Square Footage 1,349 sqft
Price per Sqft $229
Municipality Van Buren Twp
MLS Listing ID 52233
Sold Date 11/13/20
Style Ranch
Bedrooms 3
Full Baths 2
Half Baths 1
HOA Y/N false
Year Built 1975
Annual Tax Amount $4,108
Tax Year 2020
Lot Size 5.400 Acres
Acres 5.4
Lot Dimensions see survey - 2 lots
Property Sub-Type Single Family Residence
Property Description
Welcome to your own oasis - great home on 6+ acres, 1 mile from town! This updated home features 3 bedrooms, 2.5 baths, new kitchen, inground pool, 30 x 60 barn, and more. Beautiful Bamboo wood floors throughout most of the first floor. New kitchen with gas stove, SS appliances, sleek hood, butcher block counters, recessed lights, and under cabinet lighting. Dining room and living room have large windows overlooking the back yard oasis and pool. Master bedroom and guest bedrooms have great closet space. The mudroom area leads to the covered breezeway. Bright baths round out the main level. Lower level has a huge rec room (carpet being installed soon), full bath, and large laundry and storage room. Garage is connected by the breezeway. Stamped concrete patio, fenced pool area, plus a fenced fenced yard. 30x60 cinder block barn has 2 overhead doors, cement floor, commercial service rate, car charger, 100 amp electric service, and high ceiling. Open acreage provides for outdoor fun with open areas, fruit trees, and mature trees! Gardeners take note of the planting boxes ready for planting. All this plus a circular driveway. Updates plus central air, windows. 2 parcels - 1046 E Huron River Dr and 1050 E Huron River Dr fenced yard. 30x60 cinder block barn has 2 overhead doors, cement floor, commercial service rate, car charger, 100 amp electric service, and high ceiling. Open acreage provides for outdoor fun with open areas, fruit trees, and mature trees! Gardeners take note of the planting boxes ready for planting. All this plus a circular driveway. Updates plus central air, windows. 2 parcels - 1046 E Huron River Dr and 1050 E Huron River Dr
Location
State MI
County Wayne
Area Ann Arbor/Washtenaw - A
Direction Between Evelyn Ct and Martinsville Rd, S side E Huron River Dr
Rooms
Basement Full, Slab
Interior
Interior Features Ceiling Fan(s), Garage Door Opener
Heating Hot Water
Cooling Central Air
Flooring Carpet, Ceramic Tile, Tile, Wood
Fireplaces Number 1
Fireplaces Type Gas Log
Fireplace true
Window Features Window Treatments
Appliance Dishwasher, Disposal, Dryer, Microwave, Oven, Range, Refrigerator, Washer
Exterior
Parking Features Attached
Garage Spaces 1.0
Fence Fenced Back
Pool In Ground
Utilities Available Natural Gas Connected, Cable Connected
View Y/N No
Porch Patio, Porch(es)
Garage Yes
Building
Story 1
Sewer Public
Water Public
Architectural Style Ranch
Structure Type Brick,Vinyl Siding
New Construction No
Schools
Elementary Schools Edgemont Elementary School
Middle Schools Mcbride Middle School
High Schools Belleville High School
School District Van Buren
Others
Tax ID 83-088-99-0058-000
Acceptable Financing Cash, Conventional
Listing Terms Cash, Conventional
Read Less
Bought with Non Member Sales
GET MORE INFORMATION





