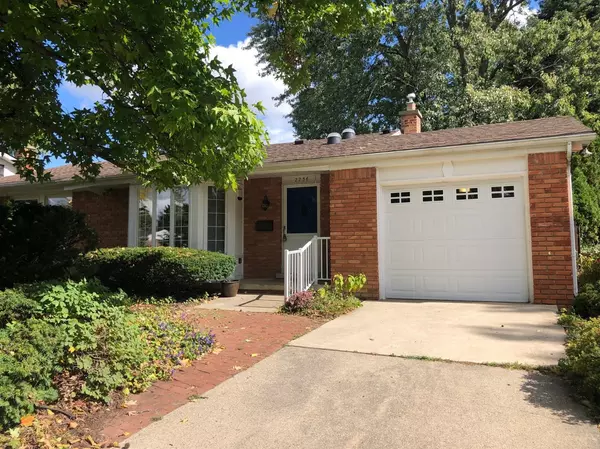For more information regarding the value of a property, please contact us for a free consultation.
2236 Prairie Street Ann Arbor, MI 48105
Want to know what your home might be worth? Contact us for a FREE valuation!

Our team is ready to help you sell your home for the highest possible price ASAP
Key Details
Property Type Single Family Home
Sub Type Single Family Residence
Listing Status Sold
Purchase Type For Sale
Square Footage 1,006 sqft
Price per Sqft $347
Municipality Ann Arbor
Subdivision North Campus Heights
MLS Listing ID 52170
Sold Date 11/06/20
Style Ranch
Bedrooms 3
Full Baths 1
Half Baths 1
HOA Y/N false
Year Built 1962
Annual Tax Amount $8,568
Tax Year 2020
Lot Size 8,712 Sqft
Acres 0.2
Lot Dimensions 65 x 132
Property Sub-Type Single Family Residence
Property Description
Steps to Thurston Elementary and conveniently located near US-23 for easy commuter access, this updated brick ranch on Ann Arbor's north side is ready for you to call it home.This open concept home features lots of natural light, hardwood floors, custom built-ins, and a recently remodeled kitchen boasting granite counters, stainless steel appliances and large center island. Three bedrooms and an updated full bath with new floor and vanity on main level. Large basement offers plenty of room for storage, plus a half bath. The nicely landscaped yard with mature trees and patio includes a shed to hold all of your gardening tools or toys. Minutes to UM's North Campus and walking distance to several shopping and dining options. Plus it's a stone's throw to Thurston Pond Trail and Nature Center.
Location
State MI
County Washtenaw
Area Ann Arbor/Washtenaw - A
Direction Plymouth Rd to Prairie St.
Rooms
Other Rooms Shed(s)
Interior
Interior Features Eat-in Kitchen
Heating Forced Air
Cooling Central Air
Flooring Vinyl, Wood
Fireplace false
Window Features Window Treatments
Appliance Dishwasher, Disposal, Dryer, Oven, Range, Refrigerator, Washer
Laundry Lower Level
Exterior
Parking Features Attached
Garage Spaces 1.0
Utilities Available Natural Gas Connected, Storm Sewer
View Y/N No
Porch Patio
Garage Yes
Building
Lot Description Sidewalk
Story 1
Sewer Public
Water Public
Architectural Style Ranch
Structure Type Brick,Wood Siding
New Construction No
Schools
Elementary Schools Thurston Elementary School
Middle Schools Clague Middle School
High Schools Huron High School
School District Ann Arbor
Others
Tax ID 09-09-14-300-004
Acceptable Financing Cash, FHA, VA Loan, Conventional
Listing Terms Cash, FHA, VA Loan, Conventional
Read Less
Bought with The Charles Reinhart Company
GET MORE INFORMATION





