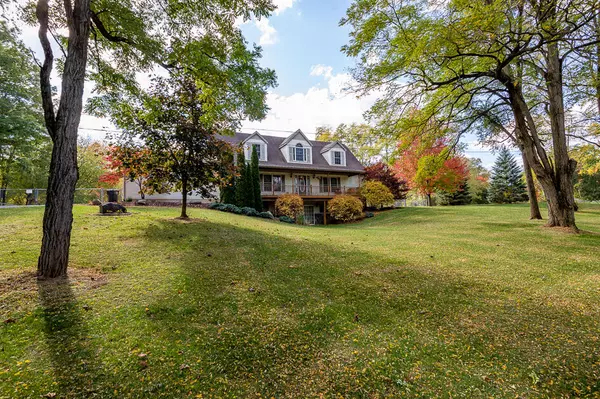For more information regarding the value of a property, please contact us for a free consultation.
15540 S Shore Drive Addison, MI 49220
Want to know what your home might be worth? Contact us for a FREE valuation!

Our team is ready to help you sell your home for the highest possible price ASAP
Key Details
Property Type Single Family Home
Sub Type Single Family Residence
Listing Status Sold
Purchase Type For Sale
Square Footage 1,650 sqft
Price per Sqft $166
Municipality Woodstock Twp
MLS Listing ID 22049492
Sold Date 12/28/22
Style Cape Cod
Bedrooms 2
Full Baths 2
Year Built 2004
Annual Tax Amount $5,730
Tax Year 2022
Lot Size 1.924 Acres
Acres 1.92
Lot Dimensions 550x51x208x300
Property Sub-Type Single Family Residence
Property Description
Beautiful Cape Cod on 1.9 acres. Offers open concept living with hardwood floors, large dining area & living room, fantastic kitchen with large prep island, stainless steel appliances & slider out to the patio for grilling & convenient access to the fenced back yard for kids & pets. Main floor laundry. Primary suite with large bathroom & abundant closet space as well as slider door access to the patio. 2nd main floor bedroom with attractive French Doors & 2nd full bath. The upstairs is a blank slate with over 800sqft of space this could be used as a large walk up attic storage space or easily finished into 2-3 bedrooms & an additional bathroom. The lower walkout level is also just waiting for your finishing touches. View of Silver Lake from the covered front porch. Att Garage & Pole Barn.
Location
State MI
County Lenawee
Area Lenawee County - Y
Direction US 12 to South on Devils Lake Hwy. House is on the corner of Devils Lake Hwy and S Shore Drive.
Rooms
Other Rooms Pole Barn
Basement Daylight, Full, Walk-Out Access
Interior
Interior Features Ceiling Fan(s), Garage Door Opener, Center Island, Pantry
Heating Forced Air
Cooling Central Air
Fireplace false
Window Features Screens,Insulated Windows,Bay/Bow
Appliance Dishwasher, Dryer, Microwave, Oven, Range, Refrigerator, Washer
Exterior
Parking Features Attached
Garage Spaces 2.0
View Y/N No
Roof Type Composition
Porch Patio, Porch(es)
Garage Yes
Building
Lot Description Corner Lot
Story 1
Sewer Septic Tank
Water Well
Architectural Style Cape Cod
Structure Type Vinyl Siding
New Construction No
Schools
School District Columbia
Others
Tax ID WD0-890-0010-00
Acceptable Financing Cash, FHA, VA Loan, Conventional
Listing Terms Cash, FHA, VA Loan, Conventional
Read Less
Bought with NON-MEMBER REALTOR 'LIST'
GET MORE INFORMATION





