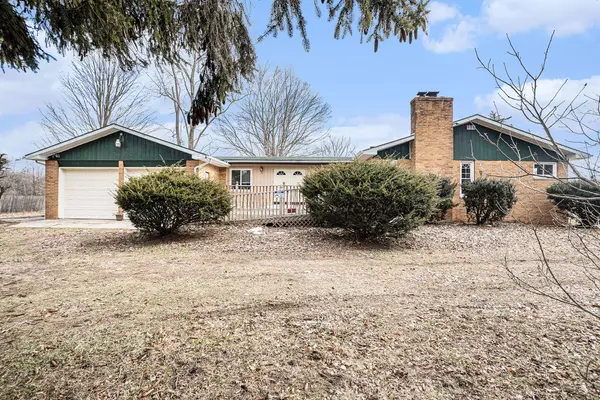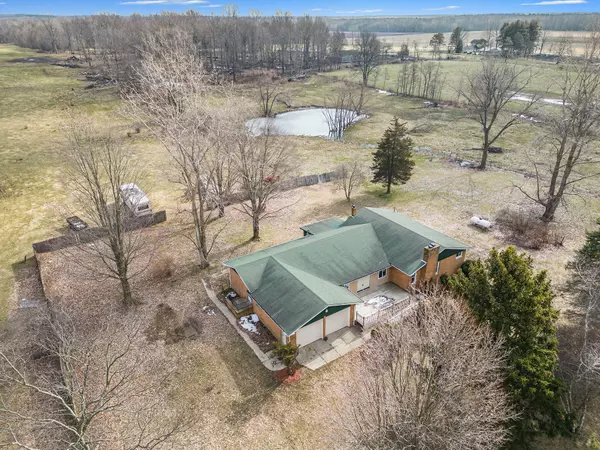For more information regarding the value of a property, please contact us for a free consultation.
15121 CR 681 Grand Junction, MI 49056
Want to know what your home might be worth? Contact us for a FREE valuation!

Our team is ready to help you sell your home for the highest possible price ASAP
Key Details
Property Type Single Family Home
Sub Type Single Family Residence
Listing Status Sold
Purchase Type For Sale
Square Footage 2,514 sqft
Price per Sqft $99
Municipality Columbia Twp
MLS Listing ID 23004656
Sold Date 10/04/23
Style Ranch
Bedrooms 4
Full Baths 2
Year Built 1960
Annual Tax Amount $2,595
Tax Year 2021
Lot Size 1.600 Acres
Acres 1.6
Lot Dimensions 255 x 277
Property Sub-Type Single Family Residence
Property Description
THIS VERSATILE OPEN BRICK HOME SITS ON 1.6 ACRES AND OFFERS A NUMBER OF POSSIBILITIES. The home can easily accommodate 2 families with 4 oversized bedrooms and 2 full baths located on separate wings of the home with a large kitchen and dining area, living room with brick fireplace, a family room, large vestibule-type room with an adjacent office for an at home business if desired. In addition, there is also a 3 season room for gazing out the back. The basement is just waiting to be finished into additional space for entertaining or a business with its own exterior entrance and Hi- speed internet available! There is also an attached 2 car garage with a U shaped driveway. Only 2 hours from Chicago.
Location
State MI
County Van Buren
Area Southwestern Michigan - S
Direction M-51 N to CO RD 681 to property.
Rooms
Basement Full, Walk-Out Access
Interior
Interior Features Ceiling Fan(s)
Heating Forced Air
Cooling Central Air
Flooring Wood
Fireplaces Number 1
Fireplaces Type Living Room, Wood Burning
Fireplace true
Window Features Replacement,Window Treatments
Appliance Microwave, Oven, Range, Refrigerator
Exterior
Exterior Feature 3 Season Room
Parking Features Attached
Garage Spaces 2.0
Utilities Available Electricity Available, Broadband
View Y/N No
Roof Type Composition
Street Surface Paved
Porch Deck
Garage Yes
Building
Lot Description Level
Story 1
Sewer Septic Tank
Water Well
Architectural Style Ranch
Structure Type Brick
New Construction No
Schools
School District Bangor
Others
Tax ID 80-06-019-012-10
Acceptable Financing Cash, Conventional
Listing Terms Cash, Conventional
Read Less
Bought with RE/MAX Executive
GET MORE INFORMATION





