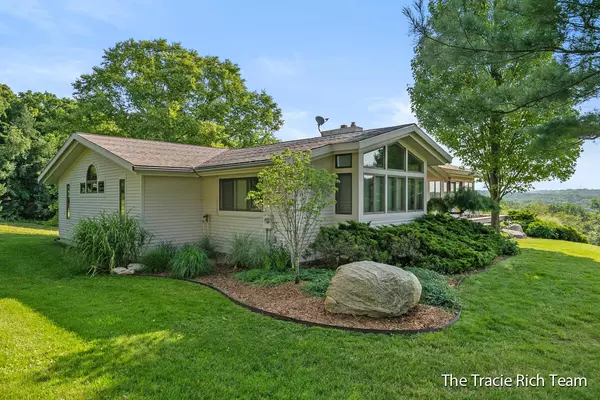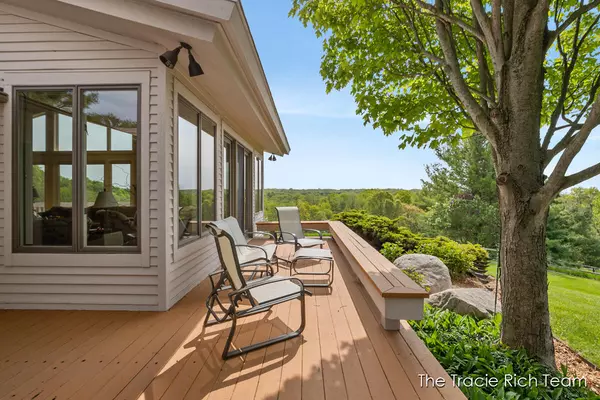For more information regarding the value of a property, please contact us for a free consultation.
7250 Packer NE Drive Belmont, MI 49306
Want to know what your home might be worth? Contact us for a FREE valuation!

Our team is ready to help you sell your home for the highest possible price ASAP
Key Details
Property Type Single Family Home
Sub Type Single Family Residence
Listing Status Sold
Purchase Type For Sale
Square Footage 2,538 sqft
Price per Sqft $325
Municipality Plainfield Twp
MLS Listing ID 23027690
Sold Date 10/04/23
Style Ranch
Bedrooms 4
Full Baths 2
Half Baths 1
Year Built 1973
Annual Tax Amount $7,891
Tax Year 2023
Lot Size 8.923 Acres
Acres 8.92
Lot Dimensions 242x632x760x232x667
Property Sub-Type Single Family Residence
Property Description
This exceptional ranch home in the award-winning Rockford schools district offers an opportunity for those seeking a peaceful and picturesque lifestyle. With almost 9 acres of land with mature trees, the property boasts breathtaking views overlooking the Rogue River valley with panoramic views of Grand River Valley, which will leave you in awe from almost every window or outdoor space. Private path to the White Pine trail runs along the property and provides immediate access to numerous activities for outdoor enthusiasts with the ability to ride, bike, or run to numerous parks, downtown GR or downtown Rockford. For those who appreciate tranquility, the meditation garden is a delightful addition, offering a serene and private space along with a small building to unwind and relax. SEE MORE The property's two pastures and barn provide the ideal setup for those interested in keeping animals, toys or additional storage. Inside the home, you'll find furniture-quality solid ash kitchen cabinets that not only add a touch of elegance but also promise durability and functionality. The expansive living room with fireplace flows nicely into the dining area and kitchen making it perfect for entertaining. The wall of sliders encourage the outside to be a backdrop for all of your functions. The primary suite offers a fireplace, sitting area and nicely sized full bath. Along with 2 other bedrooms and 1 1/2 baths, an oversized 2-stall garage, complete with a workshop and an art studio/gardening room(heated) catering to creative minds seeking a dedicated space for their passions. Whether you're an artist looking for inspiration, a nature enthusiast craving breathtaking views, or seeking an excellent school district, this property has something to offer everyone. With its unique features and abundance of land (with potential for another building site), this home provides an idyllic retreat for those looking to embrace a peaceful and fulfilling lifestyle. Don't miss out on this one of a kind opportunity! The property's two pastures and barn provide the ideal setup for those interested in keeping animals, toys or additional storage. Inside the home, you'll find furniture-quality solid ash kitchen cabinets that not only add a touch of elegance but also promise durability and functionality. The expansive living room with fireplace flows nicely into the dining area and kitchen making it perfect for entertaining. The wall of sliders encourage the outside to be a backdrop for all of your functions. The primary suite offers a fireplace, sitting area and nicely sized full bath. Along with 2 other bedrooms and 1 1/2 baths, an oversized 2-stall garage, complete with a workshop and an art studio/gardening room(heated) catering to creative minds seeking a dedicated space for their passions. Whether you're an artist looking for inspiration, a nature enthusiast craving breathtaking views, or seeking an excellent school district, this property has something to offer everyone. With its unique features and abundance of land (with potential for another building site), this home provides an idyllic retreat for those looking to embrace a peaceful and fulfilling lifestyle. Don't miss out on this one of a kind opportunity!
Location
State MI
County Kent
Area Grand Rapids - G
Direction M44 N, Rogue River Rd W, Belmont Ave N to Packer to home.
Rooms
Other Rooms Barn(s)
Basement Full, Walk-Out Access
Interior
Interior Features Garage Door Opener, Humidifier, Whirlpool Tub, Eat-in Kitchen
Heating Forced Air
Cooling Central Air
Fireplaces Number 2
Fireplaces Type Gas Log, Living Room, Primary Bedroom
Fireplace true
Appliance Dishwasher, Disposal, Dryer, Microwave, Range, Refrigerator, Washer
Exterior
Exterior Feature Balcony
Parking Features Attached
Garage Spaces 2.0
Utilities Available Natural Gas Connected
View Y/N No
Roof Type Composition,Shingle
Street Surface Paved
Porch Deck, Patio, Porch(es)
Garage Yes
Building
Lot Description Recreational, Wooded, Rolling Hills
Story 1
Sewer Septic Tank
Water Public
Architectural Style Ranch
Structure Type Vinyl Siding
New Construction No
Schools
School District Rockford
Others
Tax ID 41-10-10-200-010
Acceptable Financing Cash, Conventional
Listing Terms Cash, Conventional
Read Less
Bought with Five Star Real Estate
GET MORE INFORMATION





