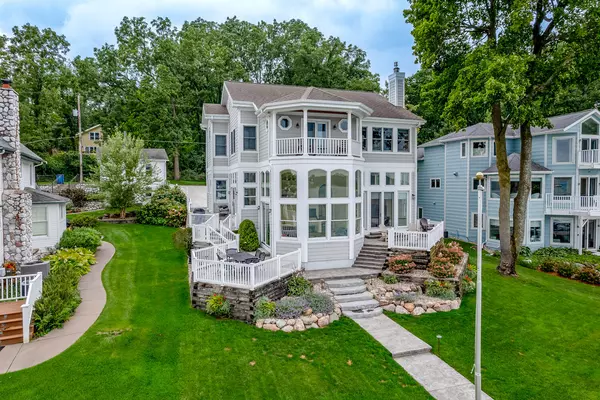For more information regarding the value of a property, please contact us for a free consultation.
1769 Idlewild Drive Richland, MI 49083
Want to know what your home might be worth? Contact us for a FREE valuation!

Our team is ready to help you sell your home for the highest possible price ASAP
Key Details
Property Type Single Family Home
Sub Type Single Family Residence
Listing Status Sold
Purchase Type For Sale
Square Footage 3,152 sqft
Price per Sqft $571
Municipality Ross Twp
Subdivision Plat Of Idlewild
MLS Listing ID 23030901
Sold Date 09/15/23
Style Traditional
Bedrooms 4
Full Baths 3
Half Baths 1
HOA Y/N false
Year Built 1997
Annual Tax Amount $19,535
Tax Year 2023
Lot Size 8,712 Sqft
Acres 0.2
Lot Dimensions 66x133
Property Sub-Type Single Family Residence
Property Description
Gull Lake waterfront home with the functionality you need and the high end amenities you deserve! Fantastic lake views from almost every room in the home. From the newer heated concrete driveway, to the extensive landscape renewal with two stamped concrete patios, deck, cement stairs and lighting, to the quality design, finish and updates inside. Beautiful natural cherry flooring, Formal DR w/ tray ceiling, full bath, sunken Great room w/ sliders to the deck, a FP w/ new insert and built ins. Updated custom kitchen w/ quartz countertops, center island,double ovens, induction cooktop, beautiful, cabinetry w/ plenty of storage and overlooking a spectacular two story transitional room used for casual dining, reading, entertaining or more with a bev. refrigerator and wet bar, all while enjoying the sparkling water and sandy beach area w/ dock ready for your swimming and boating pleasures. Upstairs is a large nook area w/ built-in seating, 4 bedrooms, one large enough to use as an upstairs/family or play room, the large family bath, two additional nice size bedrooms and the large primary en suite w/ an oversized bath with balcony to enjoy your morning coffee! Lower level walkout offers the 4th full bath, room for play, exercise etc. plus plenty of storage. ADDITIONAL UPDATES include whole house exterior paint and trim, gutters and soffits, gutter covers, all new Pella windows and sliders/french doors on lakeside. New Generator, New well pump, invisible fencing, new carpet, refinished floors, updated lighting fixtures, insulated/painted garage. You do not want to miss this one, it is truly a pleasure to view.
Location
State MI
County Kalamazoo
Area Greater Kalamazoo - K
Direction M-89 to D ave North on 37th st. straight at sharp curve turn right at tennis court, then left to house
Body of Water Gull Lake
Rooms
Basement Full
Interior
Interior Features Ceiling Fan(s), Garage Door Opener, Generator, Wet Bar, Kitchen Island
Heating Forced Air
Flooring Ceramic Tile
Fireplaces Number 1
Fireplaces Type Gas Log, Living Room
Fireplace true
Window Features Low-Emissivity Windows,Replacement,Insulated Windows,Bay/Bow,Window Treatments
Appliance Cooktop, Dishwasher, Dryer, Microwave, Oven, Refrigerator, Washer, Water Softener Owned
Exterior
Parking Features Attached
Garage Spaces 2.0
Waterfront Description Lake
View Y/N No
Roof Type Composition
Street Surface Paved
Garage Yes
Building
Story 2
Sewer Public
Water Well
Architectural Style Traditional
Structure Type Vinyl Siding,Wood Siding
New Construction No
Schools
School District Gull Lake
Others
Tax ID 0418270070
Acceptable Financing Cash, Conventional
Listing Terms Cash, Conventional
Read Less
Bought with Coldwell Banker Woodland Schmidt Muskegon
GET MORE INFORMATION





