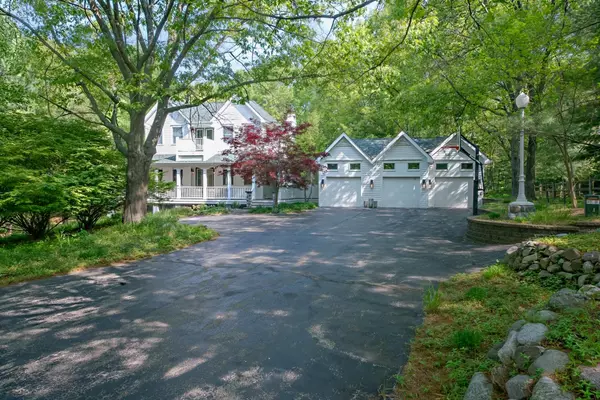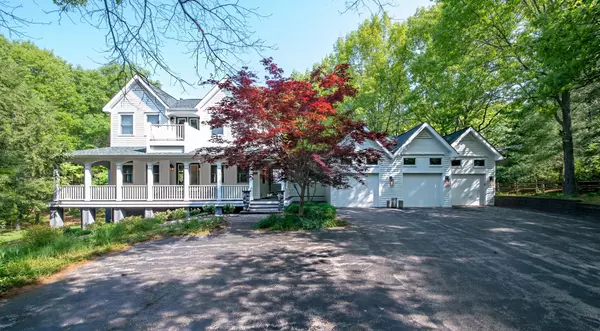For more information regarding the value of a property, please contact us for a free consultation.
3165 Dunes Valley Path Stevensville, MI 49127
Want to know what your home might be worth? Contact us for a FREE valuation!

Our team is ready to help you sell your home for the highest possible price ASAP
Key Details
Property Type Single Family Home
Sub Type Single Family Residence
Listing Status Sold
Purchase Type For Sale
Square Footage 2,464 sqft
Price per Sqft $314
Municipality Lincoln Twp
Subdivision Wild Dunes Beach Association
MLS Listing ID 23012193
Sold Date 09/15/23
Style Other
Bedrooms 4
Full Baths 3
Half Baths 1
HOA Fees $258/ann
HOA Y/N true
Year Built 1993
Annual Tax Amount $7,439
Tax Year 2022
Lot Size 0.570 Acres
Acres 0.57
Lot Dimensions irregular
Property Sub-Type Single Family Residence
Property Description
Beautiful custom home in a wooded dune setting with Lake Michigan beach access in Wild Dunes Beach Community. This impressive home boasts nearly 3700 SF of living space on 3 levels, 4-5 bedrooms, 3.5 baths, walkout lower level, four fireplaces, three-car garage, and relaxes the rules to accommodate today's lifestyle. Enjoy cocktails on the outdoor porch area that wraps around most of the house after a day at the lake. The large lot is wooded and very private situated at the end of the cul-de-sac on a private road, and is walking distance to the beach, tennis courts and playground. Association recently completed extensive revetment work to preserve their beach. Golf cart friendly community. This residence is an entertainer's dream and is close to to Grand Mere State Park, numerous golf courses including the Jack Nicklaus Signature Public Golf Course at Harbor Shores, along with the many local wineries, breweries, restaurants.
Location
State MI
County Berrien
Area Southwestern Michigan - S
Direction Red Arrow Hwy to Glenlord to Ridge to Dunes Valley Path.
Body of Water Lake Michigan
Rooms
Basement Walk-Out Access
Interior
Interior Features Ceiling Fan(s), Garage Door Opener, Humidifier, Wet Bar, Whirlpool Tub
Heating Forced Air
Cooling Central Air
Flooring Ceramic Tile, Wood
Fireplaces Number 4
Fireplaces Type Family Room, Living Room, Primary Bedroom, Recreation Room
Fireplace true
Window Features Insulated Windows,Window Treatments
Appliance Cooktop, Dishwasher, Dryer, Microwave, Refrigerator, Washer
Exterior
Parking Features Attached
Garage Spaces 3.0
Utilities Available Phone Available, Natural Gas Available, Cable Available, Natural Gas Connected, Cable Connected
Amenities Available Beach Area, Pets Allowed, Playground, Tennis Court(s)
Waterfront Description Lake
View Y/N No
Roof Type Composition
Porch Deck, Patio, Porch(es)
Garage Yes
Building
Lot Description Wooded, Cul-De-Sac
Story 2
Sewer Public
Water Public
Architectural Style Other
Structure Type Wood Siding
New Construction No
Schools
School District Lakeshore
Others
HOA Fee Include Other,Snow Removal
Tax ID 11-12-8627-0021-00-0
Acceptable Financing Cash, Conventional
Listing Terms Cash, Conventional
Read Less
Bought with @properties Christie's International R.E.
GET MORE INFORMATION





