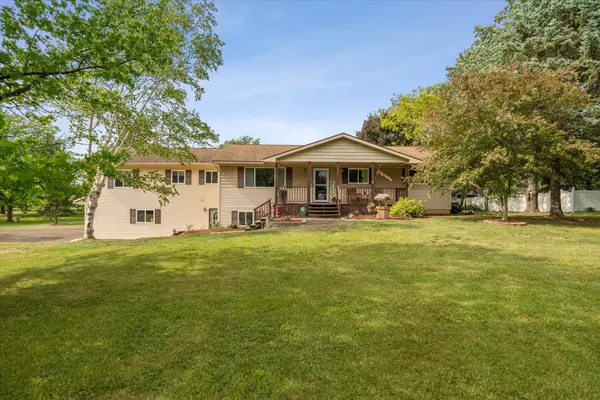For more information regarding the value of a property, please contact us for a free consultation.
1145 E Alward Road Dewitt, MI 48820
Want to know what your home might be worth? Contact us for a FREE valuation!

Our team is ready to help you sell your home for the highest possible price ASAP
Key Details
Property Type Single Family Home
Sub Type Single Family Residence
Listing Status Sold
Purchase Type For Sale
Square Footage 1,924 sqft
Price per Sqft $197
Municipality Olive Twp
MLS Listing ID 23021180
Sold Date 08/23/23
Style Ranch
Bedrooms 4
Full Baths 2
Year Built 1970
Annual Tax Amount $3,073
Tax Year 2023
Lot Size 1.640 Acres
Acres 1.64
Lot Dimensions 266 x 276
Property Sub-Type Single Family Residence
Property Description
Welcome home! This nicely updated ranch home is sure to impress the savvy buyer with relaxing & inviting living space on the main level & never-ending possibilities on the lower level. This split design offers a family room with gas fireplace, plenty of natural light & alternate access to the deck. Here, you will also find the primary bedroom, primary bath & laundry just off a modern, open kitchen & dining area. The traditional living room has a southern exposure where front door guests are greeted, & the hallway introduces the remaining three bedrooms & bath to complete the main level. Wander outdoors to the multi-level deck where you are sure to experience nature at its finest w/deer & other native wildlife & fruit trees to enjoy!
Location
State MI
County Clinton
Area Grand Rapids - G
Direction Old US-27 to east on Alward. Home is about 1/4 mile down on the north side of the road.
Rooms
Other Rooms Shed(s)
Basement Full, Walk-Out Access
Interior
Interior Features Ceiling Fan(s), Garage Door Opener, Eat-in Kitchen, Pantry
Heating Forced Air
Cooling Central Air
Flooring Laminate, Wood
Fireplaces Number 1
Fireplaces Type Gas Log, Other
Fireplace true
Window Features Low-Emissivity Windows,Replacement,Insulated Windows,Window Treatments
Appliance Built-In Gas Oven, Dishwasher, Disposal, Dryer, Microwave, Range, Refrigerator, Washer, Water Softener Owned
Exterior
Parking Features Attached
Garage Spaces 3.0
Utilities Available Natural Gas Connected
View Y/N No
Roof Type Asphalt,Shingle
Street Surface Paved
Porch Deck, Porch(es)
Garage Yes
Building
Lot Description Level
Story 1
Sewer Septic Tank
Water Well
Architectural Style Ranch
Structure Type Vinyl Siding
New Construction No
Schools
School District St. Johns
Others
Tax ID 110-022-200-070-00
Acceptable Financing Cash, Conventional
Listing Terms Cash, Conventional
Read Less
Bought with Non Member
GET MORE INFORMATION





