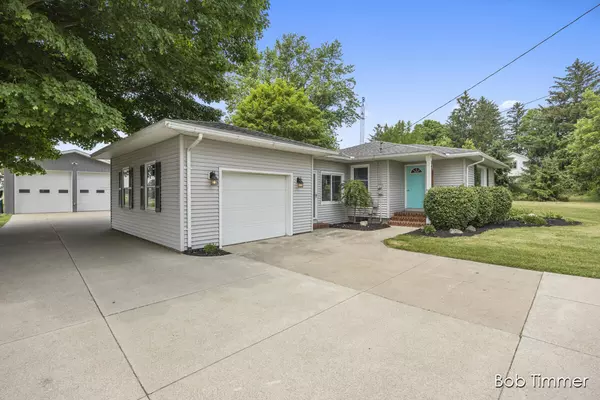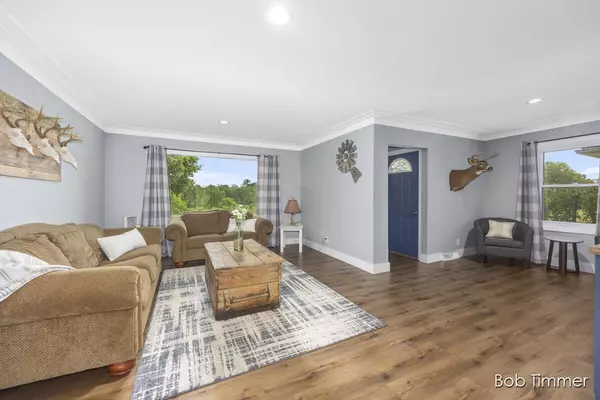For more information regarding the value of a property, please contact us for a free consultation.
4348 30th Street Dorr, MI 49323
Want to know what your home might be worth? Contact us for a FREE valuation!

Our team is ready to help you sell your home for the highest possible price ASAP
Key Details
Property Type Single Family Home
Sub Type Single Family Residence
Listing Status Sold
Purchase Type For Sale
Square Footage 1,212 sqft
Price per Sqft $289
Municipality Salem Twp
MLS Listing ID 23021051
Sold Date 07/21/23
Style Ranch
Bedrooms 4
Full Baths 1
Year Built 1959
Annual Tax Amount $2,675
Tax Year 2023
Lot Size 0.560 Acres
Acres 0.56
Lot Dimensions Aprox 144 x 208
Property Sub-Type Single Family Residence
Property Description
Welcome home! This country ranch has 3 bedrooms, 1 bath, a bonus nonconforming 4th bedroom and a large mudroom. The secluded large back yard has a two tier spacious deck yard with a 32' x 44' heated and insulated pole barn with (2) 10' x 10' insulated overhead garage doors, a bar and running water. Recent updates include new vinyl plank flooring throughout, new bathroom, new trim and doors. This home has updated lighting and plumbing fixtures. Home is heated with natural gas and includes an outdoor wood boiler that can heat the pole barn, house and hot water. All offers due on Friday June 23 at 12:00 pm.
Location
State MI
County Allegan
Area Grand Rapids - G
Direction Property is just north of 142nd on 30th Street
Rooms
Other Rooms Pole Barn
Basement Full
Interior
Interior Features Ceiling Fan(s), Garage Door Opener, Pantry
Heating Forced Air
Flooring Laminate
Fireplace false
Window Features Insulated Windows,Window Treatments
Appliance Dishwasher, Microwave, Range, Refrigerator
Exterior
Parking Features Attached
Garage Spaces 1.0
Utilities Available Natural Gas Connected, Cable Connected
View Y/N No
Roof Type Shingle
Porch Deck
Garage Yes
Building
Lot Description Level
Story 1
Sewer Septic Tank
Water Well
Architectural Style Ranch
Structure Type Vinyl Siding
New Construction No
Schools
School District Hamilton
Others
Tax ID 03-19-016-008-00
Acceptable Financing Cash, FHA, Conventional
Listing Terms Cash, FHA, Conventional
Read Less
Bought with RE/MAX of Grand Rapids (Wyomg)
GET MORE INFORMATION





