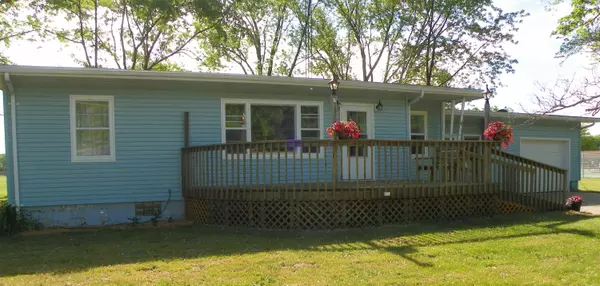For more information regarding the value of a property, please contact us for a free consultation.
5509 S Roosevelt Road Stevensville, MI 49127
Want to know what your home might be worth? Contact us for a FREE valuation!

Our team is ready to help you sell your home for the highest possible price ASAP
Key Details
Property Type Single Family Home
Sub Type Single Family Residence
Listing Status Sold
Purchase Type For Sale
Square Footage 1,109 sqft
Price per Sqft $202
Municipality Lincoln Twp
Subdivision Lincoln Township
MLS Listing ID 23018316
Sold Date 07/07/23
Style Ranch
Bedrooms 3
Full Baths 1
Year Built 1952
Annual Tax Amount $2,693
Tax Year 2022
Lot Size 0.594 Acres
Acres 0.59
Lot Dimensions 104.8 x 247.5
Property Sub-Type Single Family Residence
Property Description
Unique property featuring 3 bdrm, 1 ba, ranch home in Lakeshore Schools on a extra-large lot next to Lincoln Twnshp Park and includes detached 24'x36' shop. Park-like setting with paved wkwy from John Beers to Hidden Pines Rd. Main floor living with spacious living/dining rm with 1 full bath and functional kitchen with eating area. Beautiful hdwd floors through most of home. Breezeway is heated/ cooled for possible office or main-floor laundry and leads to the one-car attached garage. Rec room is a finished part of a full bsmt. 24' by 36' shop features 220 electricity, 10' ceiling and 9' garage door. Perfect building for a woodshop, car collector, crafts, art studio or storage. Property close to parks, library, school, churches, grocery, restaurants, and beaches. Sold in as-is condition.
Location
State MI
County Berrien
Area Southwestern Michigan - S
Direction From Cleveland Ave go West on John Beers Rd. North on S Roosevelt, just past Lincoln Township building.
Rooms
Basement Full
Interior
Interior Features Ceiling Fan(s), Garage Door Opener, Eat-in Kitchen, Pantry
Heating Heat Pump
Cooling Central Air
Flooring Wood
Fireplace false
Window Features Insulated Windows
Appliance Disposal
Exterior
Parking Features Attached
Utilities Available Electricity Available
View Y/N No
Roof Type Composition
Porch Patio
Garage Yes
Building
Lot Description Level, Adj to Public Land
Story 1
Sewer Public
Water Public
Architectural Style Ranch
Structure Type Vinyl Siding
New Construction No
Schools
School District Lakeshore
Others
Tax ID 111200220019011
Acceptable Financing Cash, Conventional
Listing Terms Cash, Conventional
Read Less
Bought with Cressy & Everett Real Estate
GET MORE INFORMATION





