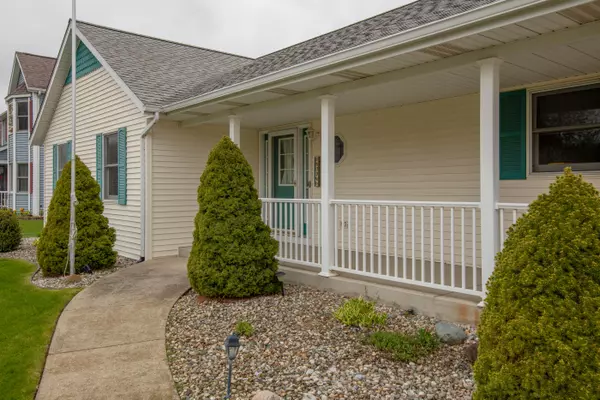For more information regarding the value of a property, please contact us for a free consultation.
4094 Durango Street Kalamazoo, MI 49048
Want to know what your home might be worth? Contact us for a FREE valuation!

Our team is ready to help you sell your home for the highest possible price ASAP
Key Details
Property Type Single Family Home
Sub Type Single Family Residence
Listing Status Sold
Purchase Type For Sale
Square Footage 1,680 sqft
Price per Sqft $217
Municipality Comstock Twp
Subdivision Wildwood Hills #13
MLS Listing ID 23014034
Sold Date 06/20/23
Style Ranch
Bedrooms 3
Full Baths 3
Year Built 1999
Annual Tax Amount $4,263
Tax Year 2023
Lot Size 0.300 Acres
Acres 0.3
Lot Dimensions 99 x 132
Property Sub-Type Single Family Residence
Property Description
OPEN HOUSE 6/11 1-2:30PM! BEAUTIFUL CONTEMPORARY RANCH IN LIKE-NEW CONDITION! What a nice home! Features include: 1 year old kitchen w/quartz countertops, center isl, custom tile backsplash, easy glide drawers & appl pkg; great open floor plan...LR w/cathedral ceiling & gas fireplace; custom tiled dining rm w/french doors to a newer 3 season rm w/cathedral ceiling; plush master ste w/gorgeous custom tiled walk-in shower & skylight; newer waterproof hardwood flrs in kitchen/foyer/hallway/master ste/laundry rm(washer/dryer stay); inviting lower level has a family rm & rec rm; office down; add'l 3rd bath; park-like backyard w/patio, pergola, natural gas grill; vinyl privacy fence & riverbed rock landscaping, underground sprinklers; finished garage w/new epoxy flr; heated work shop off.. back of garage. Other updates:3080 sqft total finished includes the 3 season rm. Numerous updates: 3-4 years a/c; high eff. furnace summer 2022, expoxy floor in garage 1 yr old; 40 year fiberglass dimensional shingles(2009),
Location
State MI
County Kalamazoo
Area Greater Kalamazoo - K
Direction I-94 to Sprinkle Rd, N to H Ave, E to 26th St, N to Crestwood, E to Durango, N to home.
Rooms
Basement Full
Interior
Interior Features Ceiling Fan(s), Garage Door Opener, Humidifier, Kitchen Island, Pantry
Heating Forced Air
Cooling Central Air, SEER 13 or Greater
Flooring Ceramic Tile, Wood
Fireplaces Number 1
Fireplaces Type Gas Log, Living Room
Fireplace true
Window Features Low-Emissivity Windows,Skylight(s),Screens,Insulated Windows,Bay/Bow,Window Treatments
Appliance Dishwasher, Dryer, Microwave, Oven, Range, Refrigerator, Washer, Water Softener Owned
Exterior
Exterior Feature 3 Season Room
Parking Features Attached
Garage Spaces 2.0
Fence Fenced Back
Utilities Available Phone Available, Natural Gas Available, Electricity Available, Cable Available, Phone Connected, Natural Gas Connected, Cable Connected, Storm Sewer, Broadband, High-Speed Internet
View Y/N No
Roof Type Fiberglass,Shingle
Street Surface Paved
Porch Patio
Garage Yes
Building
Lot Description Level, Wooded
Story 1
Sewer Public
Water Public
Architectural Style Ranch
Structure Type Vinyl Siding
New Construction No
Schools
School District Comstock
Others
Tax ID 07-05-406-161
Acceptable Financing Cash, FHA, Conventional
Listing Terms Cash, FHA, Conventional
Read Less
Bought with eXp Realty LLC
GET MORE INFORMATION





