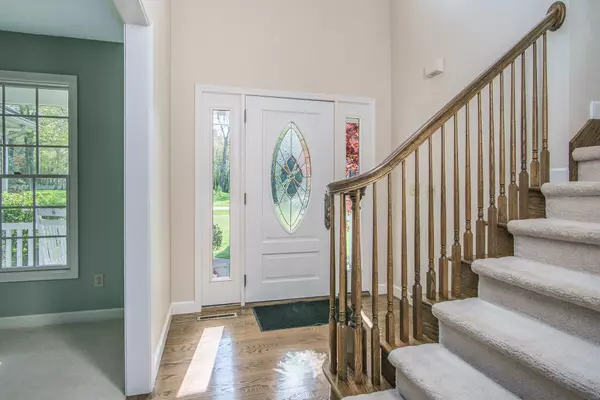For more information regarding the value of a property, please contact us for a free consultation.
71068 Northwood Drive Edwardsburg, MI 49112
Want to know what your home might be worth? Contact us for a FREE valuation!

Our team is ready to help you sell your home for the highest possible price ASAP
Key Details
Property Type Single Family Home
Sub Type Single Family Residence
Listing Status Sold
Purchase Type For Sale
Square Footage 1,698 sqft
Price per Sqft $255
Municipality Ontwa Twp
MLS Listing ID 23014440
Sold Date 06/20/23
Style Traditional
Bedrooms 4
Full Baths 2
Half Baths 1
Year Built 2000
Annual Tax Amount $3,011
Tax Year 2022
Lot Size 1.050 Acres
Acres 1.05
Lot Dimensions 275x167
Property Sub-Type Single Family Residence
Property Description
Welcome home! This beautiful home is ready for a new owner! The 1 acre lot includes plenty of space for you to enjoy! Enter from the front porch, the two story foyer welcomes you. The front room could be an office, sitting room or play area. The living room, dining area and kitchen all flow nicely. The kitchen is updated with stone counters, tons of cabinets and stainless appliances. There is a huge pantry that could also have laundry or choose to have laundry in the master bath. There is a half bath off the 2 car attached garage. Find 4 total bedrooms all with great size closets upstairs. The primary has a large bath. The basement is fully finished with a fireplace. The hobby room is ready! Find a deck, hot tub, above ground pool and amazing detached garage with car lift!
Location
State MI
County Cass
Area Southwestern Michigan - S
Direction Redfield, south on Northwood
Rooms
Other Rooms Shed(s)
Basement Full
Interior
Interior Features Ceiling Fan(s), Garage Door Opener, Generator, Hot Tub Spa, LP Tank Owned, Kitchen Island, Eat-in Kitchen, Pantry
Heating Forced Air
Cooling Central Air
Flooring Wood
Fireplaces Number 2
Fireplaces Type Family Room, Gas Log, Recreation Room
Fireplace true
Window Features Insulated Windows,Window Treatments
Appliance Dishwasher, Disposal, Microwave, Oven, Range, Refrigerator, Water Softener Owned
Exterior
Parking Features Detached, Attached
Garage Spaces 3.0
Fence Fenced Back
Pool Above Ground, Outdoor/Above
View Y/N No
Roof Type Aluminum,Shingle
Porch Deck
Garage Yes
Building
Lot Description Level
Story 2
Sewer Septic Tank
Water Well
Architectural Style Traditional
Structure Type Shingle Siding
New Construction No
Schools
School District Edwardsburg
Others
Tax ID 1409002103610
Acceptable Financing Cash, FHA, Conventional
Listing Terms Cash, FHA, Conventional
Read Less
Bought with Pier Realty
GET MORE INFORMATION





