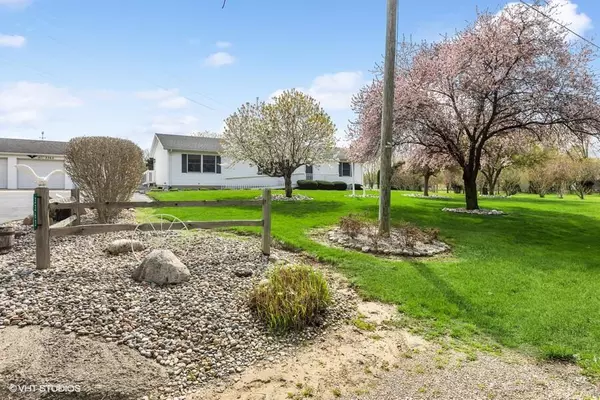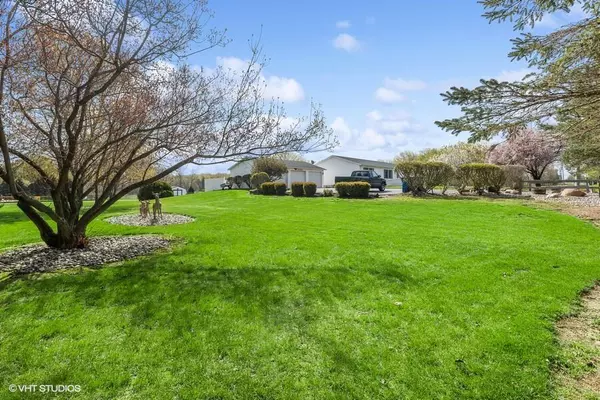For more information regarding the value of a property, please contact us for a free consultation.
3363 Hillandale Road Eau Claire, MI 49111
Want to know what your home might be worth? Contact us for a FREE valuation!

Our team is ready to help you sell your home for the highest possible price ASAP
Key Details
Property Type Manufactured Home
Sub Type Manufactured Home
Listing Status Sold
Purchase Type For Sale
Square Footage 1,680 sqft
Price per Sqft $157
Municipality Sodus Twp
MLS Listing ID 23015623
Sold Date 06/16/23
Style Ranch
Bedrooms 4
Full Baths 2
Year Built 1995
Annual Tax Amount $1,652
Tax Year 2022
Lot Size 3.460 Acres
Acres 3.46
Lot Dimensions irregular
Property Sub-Type Manufactured Home
Property Description
4 bed 2 bath impeccably maintained home situated on 3.46 acres in a quiet country setting! The exterior features a detached 3 car garage, storage shed, luscious green grass and plenty of space for gardening-a green thumbs delight! The interior has an open concept floor plan with large windows to let in an abundance of natural light. Kitchen has room for movement & the dining area is perfect for gathering with a sliding glass door to the back deck overlooking the backyard. The primary bedroom is freshly painted with new carpet (April 2023) and an ensuite. The other 3 beds are befitting in size and share the 2nd full bathroom. HUGE unfinished basement with laundry area and plenty of storage. Central air was replaced in the summer of 2022, roof is approx. 6 years old with 35 year shingles.
Location
State MI
County Berrien
Area Southwestern Michigan - S
Direction Sodus Pkwy to left on Edwards Rd. to left on Hillandale to house on right.
Rooms
Basement Full
Interior
Interior Features Ceiling Fan(s), Garage Door Opener, Eat-in Kitchen, Pantry
Heating Forced Air
Cooling Central Air
Fireplace false
Appliance Cooktop, Dishwasher, Dryer, Microwave, Oven, Refrigerator, Washer
Exterior
Parking Features Detached
Garage Spaces 3.0
View Y/N No
Roof Type Composition
Handicap Access Ramped Entrance
Porch Deck
Garage Yes
Building
Lot Description Corner Lot, Wooded
Story 1
Sewer Septic Tank
Water Well
Architectural Style Ranch
Structure Type Vinyl Siding
New Construction No
Schools
School District Benton Harbor
Others
Tax ID 11-19-0012-0001-17-0
Acceptable Financing Cash, Conventional
Listing Terms Cash, Conventional
Read Less
Bought with Cressy & Everett Real Estate
GET MORE INFORMATION





