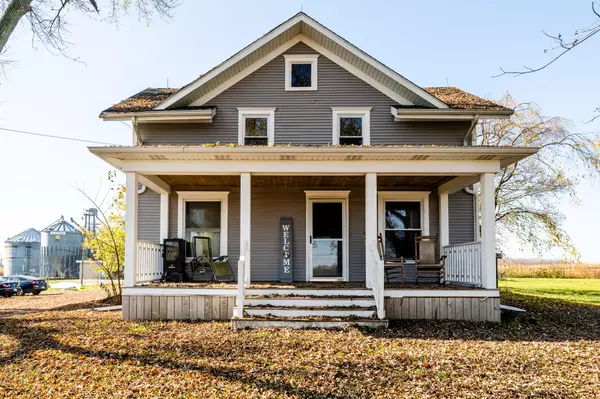For more information regarding the value of a property, please contact us for a free consultation.
3568 Hillandale Road Eau Claire, MI 49111
Want to know what your home might be worth? Contact us for a FREE valuation!

Our team is ready to help you sell your home for the highest possible price ASAP
Key Details
Property Type Single Family Home
Sub Type Single Family Residence
Listing Status Sold
Purchase Type For Sale
Square Footage 1,398 sqft
Price per Sqft $110
Municipality Sodus Twp
MLS Listing ID 23001257
Sold Date 06/09/23
Style Farmhouse
Bedrooms 3
Full Baths 1
Half Baths 1
Year Built 1900
Annual Tax Amount $1,048
Tax Year 2022
Lot Size 1.000 Acres
Acres 1.0
Lot Dimensions 230 x 193
Property Sub-Type Single Family Residence
Property Description
Well built farmhouse on one acre in Sodus Township. Enjoy country living while being just minutes from downtown Eau Claire, Berrien Springs, and Benton Harbor. Home features 3 spacious bedrooms with bonus 4th room upstairs that could be used as an office, or be converted into another bedroom (no closet). Upstairs primary has the half bathroom, which is already plumbed and ready to be turned into a 2nd full bathroom. New flooring on main floor. New well & water softener 2021. Roof is approximately 7 years old. Make this home yours with a couple of finishing touches. Schedule your private showing today!
Location
State MI
County Berrien
Area Southwestern Michigan - S
Direction From US 31. Head South on Sodus Pkwy. Turn left onto Naomi Rd. Turn left onto Hillandale Rd. House is on the left side of the street.
Rooms
Basement Michigan Basement
Interior
Heating Forced Air
Cooling Central Air
Flooring Wood
Fireplace false
Window Features Replacement
Appliance Dryer, Oven, Range, Refrigerator, Washer, Water Softener Owned
Exterior
Parking Features Attached
Garage Spaces 2.0
Utilities Available Electricity Available, Natural Gas Connected
View Y/N No
Roof Type Composition
Street Surface Paved
Porch Porch(es)
Garage Yes
Building
Lot Description Level
Story 2
Sewer Septic Tank
Water Well
Architectural Style Farmhouse
Structure Type Wood Siding
New Construction No
Schools
School District Benton Harbor
Others
Tax ID 11-19-0011-0022-03-4
Acceptable Financing Cash, Conventional
Listing Terms Cash, Conventional
Read Less
Bought with eXp Realty
GET MORE INFORMATION





