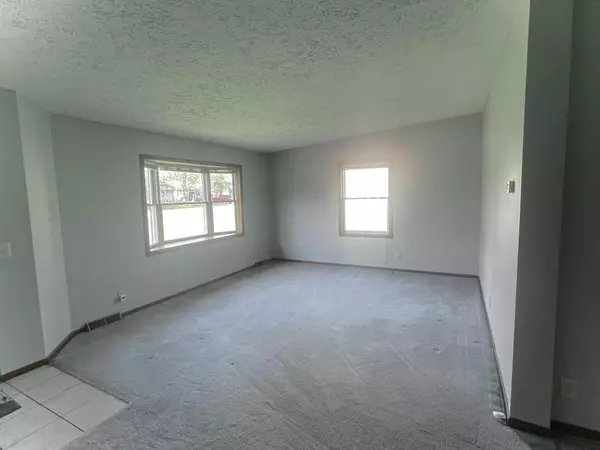For more information regarding the value of a property, please contact us for a free consultation.
3404 Cedar Lane Bridgman, MI 49106
Want to know what your home might be worth? Contact us for a FREE valuation!

Our team is ready to help you sell your home for the highest possible price ASAP
Key Details
Property Type Single Family Home
Sub Type Single Family Residence
Listing Status Sold
Purchase Type For Sale
Square Footage 1,643 sqft
Price per Sqft $138
Municipality Lake Twp
Subdivision Home Crest
MLS Listing ID 23012732
Sold Date 06/05/23
Style Ranch
Bedrooms 3
Full Baths 2
Year Built 1989
Annual Tax Amount $2,063
Tax Year 2022
Lot Size 0.299 Acres
Acres 0.3
Lot Dimensions 130x100
Property Sub-Type Single Family Residence
Property Description
Whether you make this property your home or use it for a short-term rental, this 3-bedroom renovated ranch is the perfect move. Situated in Lake Township just outside Bridgman, this house boasts a spacious living room, two full bathrooms, attached 2 car garage and an above ground pool. The primary bedroom is located on the ground flood and features its own bathroom and walk-in closet. As you step in the home, you'll be greeted by a bright and airy living room featuring a large bay window. The adjoining dining area and fully-equipped kitchen is fitted with modern appliances, tile flooring and quartz countertops. The exterior of the home offers a shed for storage, a new roof that was replaced in 2020 and a new attached deck perfect for grilling.
Location
State MI
County Berrien
Area Southwestern Michigan - S
Direction From Cleveland: Head West down W Shawnee, Make a Right/North on Jericho and Make a Left/West on Cedar Lane From Red Arrow Hwy: Turn Right/East on to Lake Street, Make a left/North on Jericho, Make a Left/West on Cedar Lane
Rooms
Basement Crawl Space
Interior
Interior Features Kitchen Island, Pantry
Heating Forced Air
Cooling Central Air
Fireplace false
Window Features Bay/Bow,Window Treatments
Appliance Dryer, Microwave, Oven, Refrigerator, Washer
Exterior
Parking Features Attached
Garage Spaces 2.0
Pool Above Ground, Outdoor/Above
View Y/N No
Roof Type Composition
Street Surface Paved
Porch Deck
Garage Yes
Building
Lot Description Level
Story 1
Sewer Public
Water Public
Architectural Style Ranch
Structure Type Vinyl Siding
New Construction No
Schools
School District Bridgman
Others
Tax ID 11-11-3200-0012-00-1
Acceptable Financing Cash, FHA, VA Loan, Conventional
Listing Terms Cash, FHA, VA Loan, Conventional
Read Less
Bought with Chuck Jaqua, REALTOR
GET MORE INFORMATION





