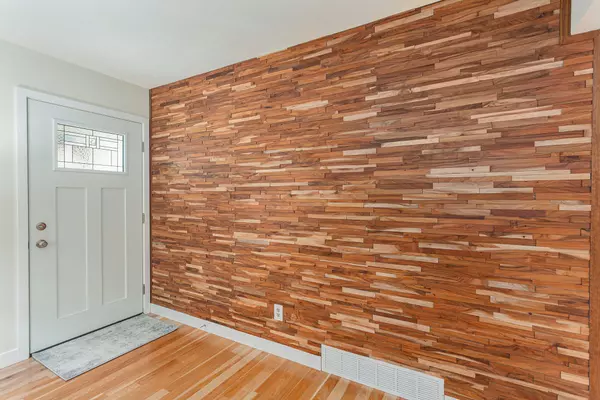For more information regarding the value of a property, please contact us for a free consultation.
7401 Thornapple Dales SE Drive Alto, MI 49302
Want to know what your home might be worth? Contact us for a FREE valuation!

Our team is ready to help you sell your home for the highest possible price ASAP
Key Details
Property Type Single Family Home
Sub Type Single Family Residence
Listing Status Sold
Purchase Type For Sale
Square Footage 1,134 sqft
Price per Sqft $414
Municipality Caledonia Twp
MLS Listing ID 23014530
Sold Date 06/06/23
Style Ranch
Bedrooms 4
Full Baths 2
Half Baths 1
Year Built 1984
Annual Tax Amount $2,482
Tax Year 2022
Lot Size 2.690 Acres
Acres 2.69
Lot Dimensions Around 521 by 210
Property Sub-Type Single Family Residence
Property Description
This beautifully renovated walk out ranch is on nearly 3 acres near the Thornapple River. Inside the home features new hickory wood floors, newer Pella and Simonton windows, new high quality fixtures and doors, updated bedrooms and bathrooms, (heated Travertine flooring in the main bath), a gorgeous new kitchen with granite countertops and maple cabinets, a newer hot water heater, furnace and air conditioner. All high-quality materials.
Outside the home...almost 3 acres with a fenced in yard, garden area, mature hardwood trees, a Trex double deck, a play structure, and a two story/two stall barn with electricity and walk-up storage area.
All the updated appliances are included along with a generator!
Welcome to paradise!
Location
State MI
County Kent
Area Grand Rapids - G
Direction Thornapple Dales Drive is a quiet dirt road off of Alaska. Take 96 to 36th street exit. Head SE on 36th Street/Thornapple River Drive. Turn left on 48th Street, Turn right on Buttrick Ave SE, Turn right on 60th, right on Thornapple Dales Drive.
Rooms
Other Rooms Barn(s)
Basement Walk-Out Access
Interior
Interior Features Ceiling Fan(s), Generator, LP Tank Owned, Eat-in Kitchen
Heating Forced Air
Cooling Attic Fan, Central Air
Flooring Wood
Fireplace false
Window Features Storms,Screens,Insulated Windows,Window Treatments
Appliance Dishwasher, Dryer, Freezer, Microwave, Range, Refrigerator, Washer, Water Softener Owned
Exterior
Exterior Feature Play Equipment
Parking Features Attached
Garage Spaces 2.0
Fence Fenced Back
Utilities Available Natural Gas Available
View Y/N No
Roof Type Composition,Shingle
Street Surface Unimproved
Porch Deck, Patio
Garage Yes
Building
Lot Description Wooded, Cul-De-Sac
Story 1
Sewer Septic Tank
Water Well
Architectural Style Ranch
Structure Type Brick,Vinyl Siding
New Construction No
Schools
School District Caledonia
Others
Tax ID 41-23-03-126-003
Acceptable Financing Cash, Conventional
Listing Terms Cash, Conventional
Read Less
Bought with Greenridge Realty (EGR)
GET MORE INFORMATION





