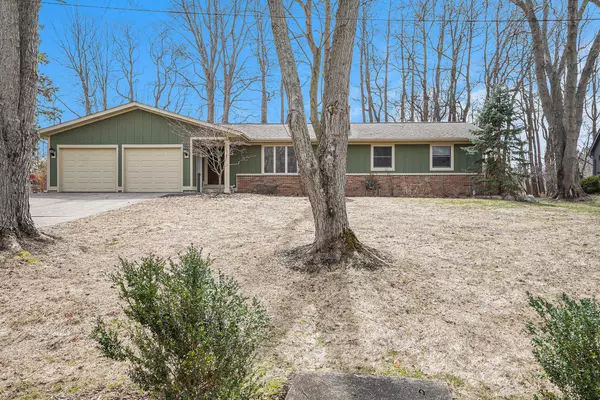For more information regarding the value of a property, please contact us for a free consultation.
743 Golfview Drive Douglas, MI 49406
Want to know what your home might be worth? Contact us for a FREE valuation!

Our team is ready to help you sell your home for the highest possible price ASAP
Key Details
Property Type Single Family Home
Sub Type Single Family Residence
Listing Status Sold
Purchase Type For Sale
Square Footage 2,104 sqft
Price per Sqft $373
Municipality Douglas Vllg
MLS Listing ID 23009503
Sold Date 06/05/23
Style Ranch
Bedrooms 4
Full Baths 3
Half Baths 1
Year Built 1973
Annual Tax Amount $11,132
Tax Year 2022
Lot Size 0.340 Acres
Acres 0.34
Lot Dimensions 100 x 149
Property Sub-Type Single Family Residence
Property Description
Tranquility awaits at this expansive ranch nestled along the eastern shoreline of Lake Michigan in Douglas/Saugatuck. Tucked away in a private wooded landscape against a backdrop of serene natural beauty and golf course view. Cathedral ceilings and industrial sized windows flood the open-concept main living space with tremendous natural light. Dedicated entryway opens to the formal dining room with one of three fireplaces, Brazilian cherry floors throughout, and custom built-ins making for the perfect space to host any gathering. Enter the chef's kitchen from the dining room featuring a dry bar, custom cabinetry. granite countertops, separate pantry, and a functional island with seating + storage that is ideal for entertaining. The primary suite with walk-in closet, spa inspired en-suite, and floor to ceiling sliding glass doors accessing the patio is set apart from the other 3 bedrooms at the opposite end of the home. This expansive four bedroom, 3.5 bath ranch with attached garage is complete with a fully renovated basement including a generous entertainment space featuring the third fireplace, laundry room, full bath, and separate storage space for keeping an organized lifestyle. Submerge yourself in nature from the peaceful backyard complete with a separate, brick framed hot tub house with wraparound Certainteed decking, indoor fireplace and outdoor fire-pit. This home is conveniently close to Oval and Douglas Beach, the harbor, and downtown. Discover why Saugatuck/Douglas was awarded Best Beach Town 2020 by Midwest Living Magazine. From art galleries to outdoor adventures, epic bike trails to award winning bistros with scenic al fresco dining, it is easy to fall in love with Michigan's Art Coast. inspired en-suite, and floor to ceiling sliding glass doors accessing the patio is set apart from the other 3 bedrooms at the opposite end of the home. This expansive four bedroom, 3.5 bath ranch with attached garage is complete with a fully renovated basement including a generous entertainment space featuring the third fireplace, laundry room, full bath, and separate storage space for keeping an organized lifestyle. Submerge yourself in nature from the peaceful backyard complete with a separate, brick framed hot tub house with wraparound Certainteed decking, indoor fireplace and outdoor fire-pit. This home is conveniently close to Oval and Douglas Beach, the harbor, and downtown. Discover why Saugatuck/Douglas was awarded Best Beach Town 2020 by Midwest Living Magazine. From art galleries to outdoor adventures, epic bike trails to award winning bistros with scenic al fresco dining, it is easy to fall in love with Michigan's Art Coast.
Location
State MI
County Allegan
Area Holland/Saugatuck - H
Direction Center Street west towards lake, North on Ferry to Campbell Rd., South on McVea to Golfview, East to home.
Rooms
Other Rooms Shed(s)
Basement Partial
Interior
Interior Features Ceiling Fan(s), Garage Door Opener, Hot Tub Spa, Kitchen Island, Eat-in Kitchen, Pantry
Heating Forced Air
Cooling Central Air
Flooring Wood
Fireplaces Number 3
Fireplaces Type Family Room, Formal Dining, Living Room, Other
Fireplace true
Window Features Storms,Skylight(s),Screens,Window Treatments
Appliance Dishwasher, Disposal, Dryer, Microwave, Oven, Range, Refrigerator, Trash Compactor, Washer
Exterior
Parking Features Attached
Garage Spaces 2.0
Fence Fenced Back
Utilities Available Natural Gas Available
Waterfront Description Lake
View Y/N No
Roof Type Composition
Street Surface Paved
Porch Patio
Garage Yes
Building
Lot Description Wooded
Story 1
Sewer Public
Water Public
Architectural Style Ranch
Structure Type Brick,Other
New Construction No
Schools
School District Saugatuck-Douglas
Others
Tax ID 035945001400
Acceptable Financing Cash, FHA, Conventional
Listing Terms Cash, FHA, Conventional
Read Less
Bought with CENTURY 21 Affiliated
GET MORE INFORMATION





