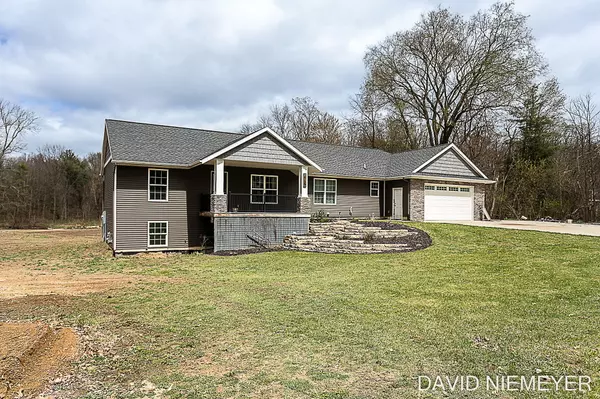For more information regarding the value of a property, please contact us for a free consultation.
2739 138th Avenue Dorr, MI 49323
Want to know what your home might be worth? Contact us for a FREE valuation!

Our team is ready to help you sell your home for the highest possible price ASAP
Key Details
Property Type Single Family Home
Sub Type Single Family Residence
Listing Status Sold
Purchase Type For Sale
Square Footage 1,600 sqft
Price per Sqft $296
Municipality Salem Twp
MLS Listing ID 23011884
Sold Date 05/05/23
Style Ranch
Bedrooms 3
Full Baths 2
Year Built 2014
Annual Tax Amount $3,998
Tax Year 2022
Lot Size 5.000 Acres
Acres 5.0
Lot Dimensions 330x686.4
Property Sub-Type Single Family Residence
Property Description
This charming walkout ranch features over 5 acres of land! Half of the property is densely wooded. Wildlife abounds and can be viewed from the huge composite back deck that overlooks Pigeon creek which runs through the heart of the property. Salmon up to 40 inches long are seen every year running up stream. The house was moved from nearby and the actual age of the original structure is unknown but is estimated to be in the late 90s. When the home was moved in 2015 almost everything was replaced. The master suite features a generously sized walk-in shower and large vanity with dual sinks. The main floor laundry was converted to a pantry but could easily be returned to its previous state if desired. MUTIPLE OFFERS. ALL OFFERS DUE 4/22 AT 5PM Two more bedrooms, a bathroom, kitchen, and living room are almost complete in the basement. The basement ceilings are painted, and the walls are primed. Some trim, paint, and flooring and you will add instant equity! The home is right across the street from a golf course too!! The extra deep two stall garage is well insulated, heated, and has an insulated overhead door in the front and rear. Check out the upgrades list in the documents section!
Location
State MI
County Allegan
Area Grand Rapids - G
Direction 142nd to 26th turn south. go west to 138th to home.
Body of Water Pigeon Creek
Rooms
Basement Walk-Out Access
Interior
Interior Features Ceiling Fan(s), Broadband, Garage Door Opener, Eat-in Kitchen, Pantry
Heating Forced Air
Cooling Central Air
Fireplace false
Window Features Low-Emissivity Windows,Screens,Insulated Windows,Garden Window,Window Treatments
Appliance Dishwasher, Disposal, Dryer, Microwave, Oven, Range, Refrigerator, Washer, Water Softener Owned
Exterior
Parking Features Attached
Garage Spaces 2.0
Utilities Available Phone Available, Natural Gas Available, Electricity Available, Cable Available, Phone Connected, Natural Gas Connected, Cable Connected, High-Speed Internet
Waterfront Description Stream/Creek
View Y/N No
Roof Type Composition,Shingle
Street Surface Paved
Porch Deck, Patio
Garage Yes
Building
Lot Description Wooded
Story 1
Sewer Septic Tank
Water Well
Architectural Style Ranch
Structure Type Stone,Vinyl Siding
New Construction No
Schools
School District Hopkins
Others
Tax ID 19-026-006-00
Acceptable Financing Cash, FHA, VA Loan, Rural Development, MSHDA, Conventional
Listing Terms Cash, FHA, VA Loan, Rural Development, MSHDA, Conventional
Read Less
Bought with Five Star Real Estate (Grandv)
GET MORE INFORMATION





