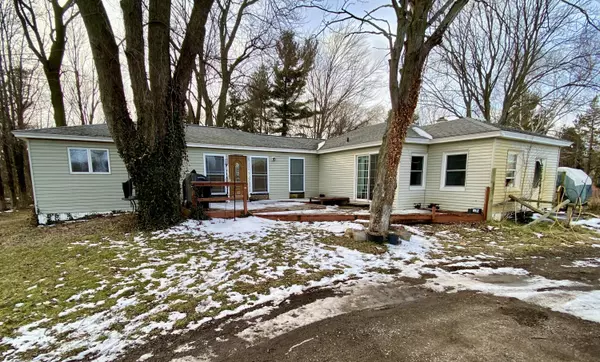For more information regarding the value of a property, please contact us for a free consultation.
7631 144th Avenue West Olive, MI 49460
Want to know what your home might be worth? Contact us for a FREE valuation!

Our team is ready to help you sell your home for the highest possible price ASAP
Key Details
Property Type Single Family Home
Sub Type Single Family Residence
Listing Status Sold
Purchase Type For Sale
Square Footage 1,910 sqft
Price per Sqft $123
Municipality Port Sheldon Twp
MLS Listing ID 23005711
Sold Date 05/04/23
Style Ranch
Bedrooms 3
Full Baths 2
Year Built 1953
Annual Tax Amount $1,976
Tax Year 2022
Lot Size 2.028 Acres
Acres 2.03
Lot Dimensions 235 x 367
Property Sub-Type Single Family Residence
Property Description
2 acres in West Olive! This home features 3 bedrooms with 2 full baths. Spacious primary bedroom with walk-in closet and attached bathroom. Vaulted ceilings in the primary and living room. Large second and third bedrooms. Main floor laundry in large second bathroom. Multiple decks. Clean Michigan basement. 2 stall detached garage. Property has 2 separate, 220 amp services and is 3/4 fenced in by chain link with concord grapes planted when home was originally built in the 1950's. You will find a hybrid raspberry patch and mature, first plant maple trees on the property. Well and septic new in 2010. Sold as-is.
Buyer/buyers agent to verify all information.
Location
State MI
County Ottawa
Area Holland/Saugatuck - H
Direction US-31 to bagley, 144th to address.
Rooms
Basement Crawl Space, Michigan Basement
Interior
Interior Features Ceiling Fan(s), Iron Water FIlter, Eat-in Kitchen, Pantry
Heating Forced Air
Cooling Central Air
Flooring Ceramic Tile, Laminate, Wood
Fireplace false
Window Features Low-Emissivity Windows
Exterior
Parking Features Detached
Garage Spaces 2.0
Utilities Available Natural Gas Connected
View Y/N No
Roof Type Composition
Street Surface Paved
Porch Deck
Garage Yes
Building
Story 1
Sewer Septic Tank
Water Well
Architectural Style Ranch
Structure Type Aluminum Siding
New Construction No
Schools
School District West Ottawa
Others
Tax ID 70-11-13-200-015
Acceptable Financing Cash, Conventional
Listing Terms Cash, Conventional
Read Less
Bought with Coldwell Banker Woodland Schmidt
GET MORE INFORMATION



