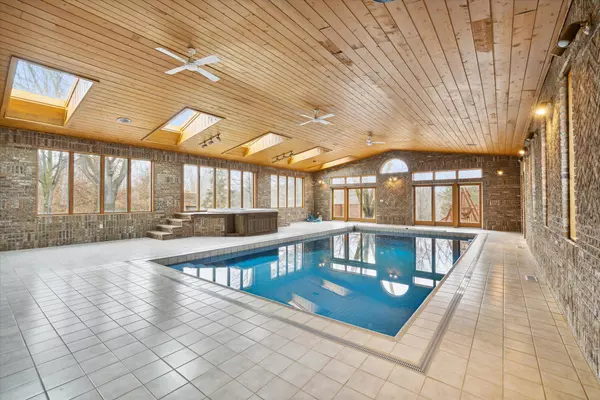For more information regarding the value of a property, please contact us for a free consultation.
11200 Herold Highway Addison, MI 49220
Want to know what your home might be worth? Contact us for a FREE valuation!

Our team is ready to help you sell your home for the highest possible price ASAP
Key Details
Property Type Single Family Home
Sub Type Single Family Residence
Listing Status Sold
Purchase Type For Sale
Square Footage 4,353 sqft
Price per Sqft $120
Municipality Woodstock Twp
MLS Listing ID 23000494
Sold Date 04/21/23
Style Ranch
Bedrooms 3
Full Baths 3
Year Built 1980
Annual Tax Amount $7,661
Tax Year 2021
Lot Size 6.450 Acres
Acres 6.45
Lot Dimensions 493x566
Property Sub-Type Single Family Residence
Property Description
accepted offer24 Hr Contingency applies - Continue to show-Welcome to 11200 Herold Hwy, the home that has it all! Starting from the drive in you will notice a full driveway of stamped concrete up to your four door massive garage attached to a ranch style home with stunning brick work. Tired of having limited winter activities at your home? Take a dive in the heated indoor pool, jetted hot tub, or warm up in the sauna all year long !! The large kitchen boast Newer lightly used kitchen appliances, and a viewing window to your Pool Room to keep an eye on the fun. Master Suite walks into a newly remodeled bathroom with a tile surround shower and soaker tub with a view! Enjoy family/Friend nights with a massive grand room equipped with its own fire place. walking outside you will notice not one two large colored stamped concrete patios that match your driveway (over 2000 sq Ft) one with a built in BBQ and also a large deck that over looks the pond and walks into your Pool/Rec Room. This home is equipped with multi unit furnace control, whole house Generator, studded ready to finish walkout basement, and has just been freshly painted. Pictures will speak for themselves, don't wait long to get a showing!
Location
State MI
County Lenawee
Area Lenawee County - Y
Direction off us 12
Rooms
Basement Full, Slab, Walk-Out Access
Interior
Interior Features Ceiling Fan(s), Garage Door Opener, Hot Tub Spa, Sauna, Wet Bar
Heating Forced Air
Cooling Central Air
Flooring Ceramic Tile, Wood
Fireplaces Number 3
Fireplaces Type Family Room, Gas Log, Living Room, Recreation Room, Wood Burning
Fireplace true
Window Features Skylight(s),Screens,Insulated Windows,Bay/Bow,Window Treatments
Appliance Built-In Electric Oven, Cooktop, Dishwasher, Disposal, Dryer, Microwave, Oven, Refrigerator, Washer
Exterior
Exterior Feature Other
Parking Features Attached
Garage Spaces 4.0
Pool Indoor
Utilities Available Natural Gas Connected, Cable Connected, High-Speed Internet
Waterfront Description Pond
View Y/N No
Roof Type Shingle
Porch Deck, Patio, Porch(es)
Garage Yes
Building
Lot Description Wooded
Story 1
Sewer Septic Tank
Water Well
Architectural Style Ranch
Structure Type Brick
New Construction No
Schools
School District Columbia
Others
Tax ID WD0-108-465
Acceptable Financing Cash, FHA, VA Loan, Rural Development, Conventional
Listing Terms Cash, FHA, VA Loan, Rural Development, Conventional
Read Less
Bought with Out of Area Office
GET MORE INFORMATION





