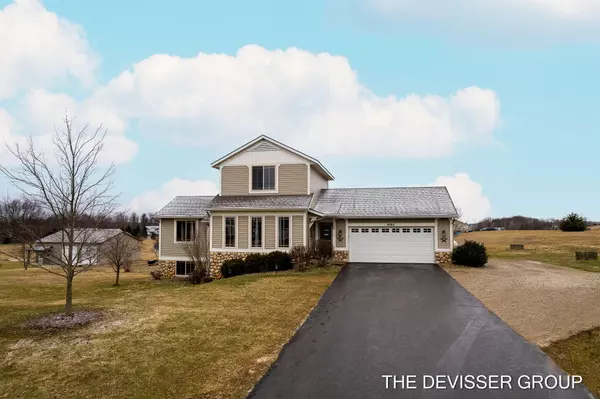For more information regarding the value of a property, please contact us for a free consultation.
4084 Lone Oak Path Path Dorr, MI 49323
Want to know what your home might be worth? Contact us for a FREE valuation!

Our team is ready to help you sell your home for the highest possible price ASAP
Key Details
Property Type Single Family Home
Sub Type Single Family Residence
Listing Status Sold
Purchase Type For Sale
Square Footage 1,390 sqft
Price per Sqft $264
Municipality Salem Twp
MLS Listing ID 23005355
Sold Date 03/22/23
Style Contemporary
Bedrooms 4
Full Baths 3
HOA Fees $32/ann
HOA Y/N true
Year Built 2007
Annual Tax Amount $2,253
Tax Year 2022
Lot Size 2.000 Acres
Acres 2.0
Lot Dimensions 304x298
Property Sub-Type Single Family Residence
Property Description
You will adore this charming two story home, located in a wonderful country setting among a small community of homes. Sitting on two acres, this home offers quintessential indoor/outdoor living. This 4 bedroom, 3 bathroom home equips new owners with adaptable rooms, ample space, and rich natural light. The kitchen and dining space provides the perfect balance for casual and formal entertaining. Glass sliding doors open to a large backyard just waiting for entertainment! The backyard paradise holds a large deck, a 12x24 one stall outbuilding, and an above ground pool, with an attached pool deck. The attached garage is insulated and heated! Your next home is just a click away! Schedule a showing today. Any and all offers will be due by Monday, February 27 at 10am
Location
State MI
County Allegan
Area Grand Rapids - G
Direction 142nd Ave. to 35th Street South to Lone Oak Lane, East to Lone Oak Path.
Rooms
Basement Full, Walk-Out Access
Interior
Heating Forced Air, Heat Pump
Cooling Central Air
Fireplace false
Appliance Dishwasher, Dryer, Microwave, Oven, Refrigerator, Washer
Exterior
Parking Features Attached
Garage Spaces 2.0
Pool Above Ground, Outdoor/Above
View Y/N No
Roof Type Shingle
Street Surface Paved
Porch Deck
Garage Yes
Building
Story 2
Sewer Septic Tank
Water Well
Architectural Style Contemporary
Structure Type Brick,Vinyl Siding
New Construction No
Schools
School District Hamilton
Others
HOA Fee Include Trash
Tax ID 031935001600
Acceptable Financing Cash, FHA, Rural Development, Conventional
Listing Terms Cash, FHA, Rural Development, Conventional
Read Less
Bought with West Edge Real Estate
GET MORE INFORMATION





