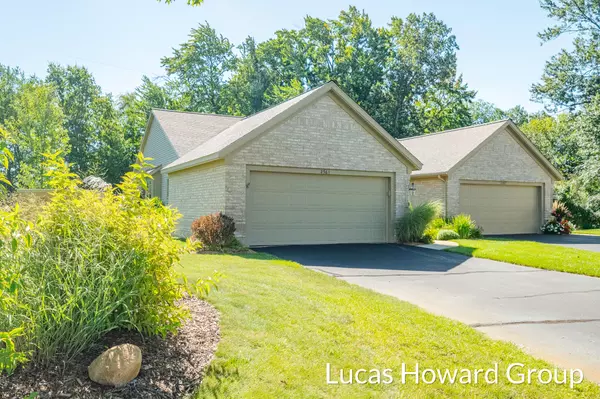For more information regarding the value of a property, please contact us for a free consultation.
2561 Highridge SE Lane Grand Rapids, MI 49546
Want to know what your home might be worth? Contact us for a FREE valuation!

Our team is ready to help you sell your home for the highest possible price ASAP
Key Details
Property Type Condo
Sub Type Condominium
Listing Status Sold
Purchase Type For Sale
Square Footage 1,468 sqft
Price per Sqft $272
Municipality Cascade Twp
MLS Listing ID 22037828
Sold Date 03/16/23
Style Ranch
Bedrooms 3
Full Baths 2
Half Baths 1
HOA Fees $406/mo
HOA Y/N true
Year Built 2007
Annual Tax Amount $4,020
Tax Year 2022
Property Sub-Type Condominium
Property Description
Come fall in love with this private and quiet community as you enter this amazing development. Entering the home you are greeted to a spacious foyer that leads you to a beautiful kitchen that features a granite bar top center island, solid surface countertops, high end stainless appliances and plenty of cabinets with custom storage inserts. Right off the kitchen is spacious dining area that features plenty of natural light provided by large windows. A fully tiled fireplace offers a cozy living room area that's ideal for cold winter days. A cheery sunroom is located to the rear of the home and provides a perfect transition to the outdoor deck. A main floor primary suite featuring a full bath with his and hers sinks as well as a walk-in closet allows for simple main floor living. A half bath ,2nd bedroom, and a laundry room complete the main floor. On the lower level you will find a finished basement featuring a large family room, generously sized bedroom, full bathroom and custom cedar closet. Don't miss the chance to tour this perfectly situated end unit home with backyard privacy in Forest Hill School District with easy access to restaurants & shopping.
Location
State MI
County Kent
Area Grand Rapids - G
Direction Spaulding To Burton, West To Highridge, South To Home
Rooms
Basement Daylight, Full
Interior
Interior Features Ceiling Fan(s), Garage Door Opener, Center Island, Eat-in Kitchen, Pantry
Heating Forced Air
Cooling Central Air
Flooring Ceramic Tile
Fireplaces Number 1
Fireplaces Type Gas Log, Living Room
Fireplace true
Window Features Screens,Insulated Windows,Window Treatments
Appliance Dishwasher, Dryer, Microwave, Range, Refrigerator, Washer
Exterior
Parking Features Attached
Garage Spaces 2.0
Amenities Available End Unit, Other
View Y/N No
Roof Type Composition
Porch Deck, Patio
Garage Yes
Building
Lot Description Level, Sidewalk, Wooded
Story 1
Sewer Public
Water Public
Architectural Style Ranch
Structure Type Brick,Vinyl Siding
New Construction No
Schools
School District Forest Hills
Others
HOA Fee Include Water,Trash,Snow Removal,Sewer,Lawn/Yard Care
Tax ID 411907327073
Acceptable Financing Cash, Conventional
Listing Terms Cash, Conventional
Read Less
Bought with Steve Volkers Group - I
GET MORE INFORMATION





