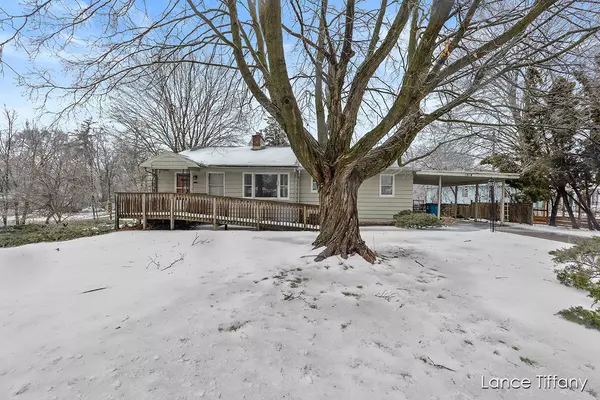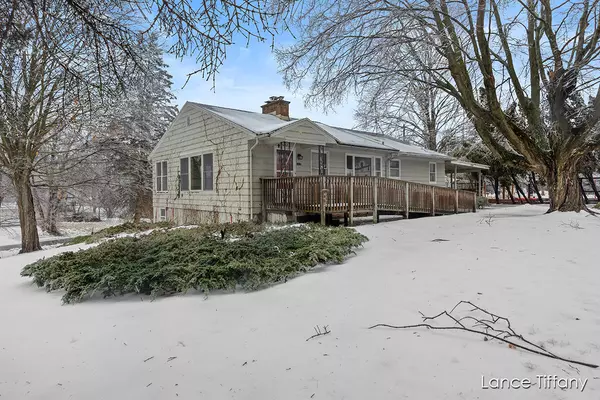For more information regarding the value of a property, please contact us for a free consultation.
1014 Cutter SE Parkway Grand Rapids, MI 49546
Want to know what your home might be worth? Contact us for a FREE valuation!

Our team is ready to help you sell your home for the highest possible price ASAP
Key Details
Property Type Single Family Home
Sub Type Single Family Residence
Listing Status Sold
Purchase Type For Sale
Square Footage 1,292 sqft
Price per Sqft $210
Municipality Grand Rapids Twp
MLS Listing ID 23005795
Sold Date 03/14/23
Style Ranch
Bedrooms 2
Full Baths 1
Half Baths 1
Year Built 1956
Annual Tax Amount $2,005
Tax Year 2022
Lot Size 0.340 Acres
Acres 0.34
Lot Dimensions unknown
Property Sub-Type Single Family Residence
Property Description
Prime Forest Hills Location. This well built Forest Hills 2 bedroom/1.5 bath ranch home is within walking distance to shopping and restaurants and located in one of Forest Hills most desirable neighborhoods. Cozy up to the main level living room fire place, enjoy watching wildlife through the large picture windows and enjoy company in the open floor plan, unique for a 50's built home. Main level Sunroom, kitchen with snack bar and dining room with solid wood built-in cabinets are sure to impress. Lower level offers over 600sqft of finished family room with 2nd fireplace and a wet bar! There is a 2 stall attached garage as well as main level carport. This home is ready for the next owner to make it their own!
Location
State MI
County Kent
Area Grand Rapids - G
Direction Cascade Road to south on Forest Hill to East on Cutter Pkwy to home on South corner
Rooms
Basement Full
Interior
Interior Features Broadband
Heating Forced Air
Fireplaces Number 2
Fireplaces Type Family Room, Wood Burning
Fireplace true
Appliance Dishwasher, Dryer, Range, Refrigerator, Washer
Exterior
Parking Features Carport, Attached
Garage Spaces 3.0
Utilities Available Phone Connected, Cable Connected, High-Speed Internet
View Y/N No
Roof Type Shingle
Street Surface Paved
Handicap Access Ramped Entrance, Covered Entrance
Garage Yes
Building
Story 1
Sewer Public
Water Public
Architectural Style Ranch
Structure Type Wood Siding
New Construction No
Schools
School District Forest Hills
Others
Tax ID 41-14-36-479-001
Acceptable Financing Cash, Conventional
Listing Terms Cash, Conventional
Read Less
Bought with Five Star Real Estate (Rock)
GET MORE INFORMATION





