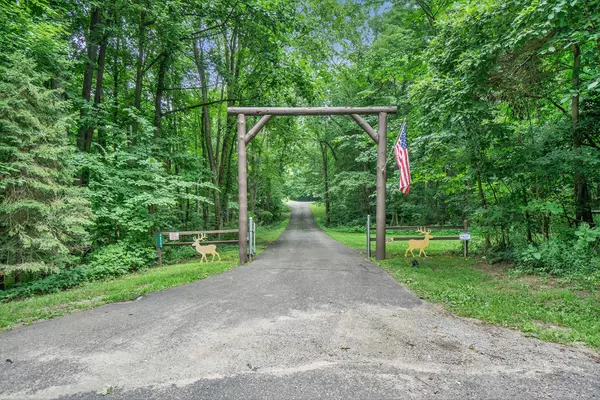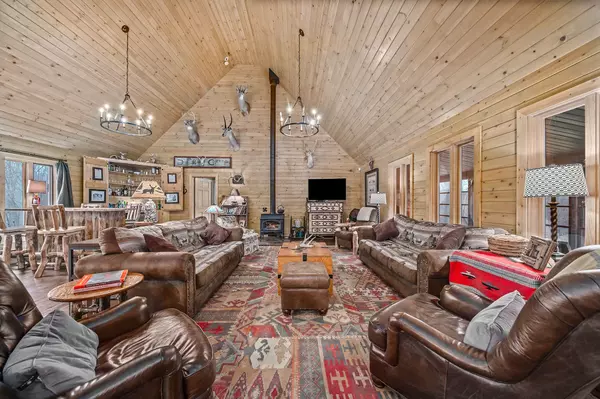For more information regarding the value of a property, please contact us for a free consultation.
46560 64th Avenue Lawrence, MI 49064
Want to know what your home might be worth? Contact us for a FREE valuation!

Our team is ready to help you sell your home for the highest possible price ASAP
Key Details
Property Type Single Family Home
Sub Type Single Family Residence
Listing Status Sold
Purchase Type For Sale
Square Footage 2,192 sqft
Price per Sqft $250
Municipality Lawrence Twp
MLS Listing ID 22034116
Sold Date 11/03/22
Style Log Home
Bedrooms 4
Full Baths 4
Year Built 2007
Annual Tax Amount $7,488
Tax Year 2022
Lot Size 10.036 Acres
Acres 10.04
Lot Dimensions 435x1005
Property Sub-Type Single Family Residence
Source Michigan Regional Information Center (MichRIC)
Property Description
Looking to escape from the city or the perfect place to retire with plenty of room for guests? Look no further than DEER CAMP, a 10 acre PRIVATE COMPOUND that is perched on high ground and surrounded by nature in this 4 BR, 4 Full BA Log style home with 3777 finished sq. ft. EXCEPTIONALLY SPACIOUS, this home is PERFECT FOR ENTERTAINING! There is a 24 x 60 ft. detached Pole building boasting 1440 sq. ft. storage on first and second floor for a total of 2880 sq. ft., plenty of room for all the toys and equipment. Rolling trails meander throughout the property where you will find a pond, a driving range and an abundance of wildlife and deer, the property has not been hunted in over 8 years. Once you step through the 8' x 48' sun drenched porch with pellet stove you will be welcomed into the EXPANSIVE GREAT ROOM that features soaring ceilings and beams with PLENTY OF SPACE TO GATHER. A quality craftsmanship addition was added in 2016 and features knotty pine and wood flooring to exhibit the LODGE atmosphere, the energy efficient Liberty wood burning stove will take the chill off after skiing or snowmobiling on the local trails AND it helps to keep the heating costs down. You may escape onto the deck to enjoy the private view of the woods or enjoy a morning coffee while bird watching. The primary suite on the main floor is IMPRESSIVELY large, its bathroom has a separate area with claw foot tub and the tiled walk in shower is custom built and luxurious. The loft bedroom has a full bath and laundry with its own private balcony. Kitchen is bright and provides plenty of cabinetry for the camp cook. This property was developed to accommodate the sports/nature lover. There is an area in the lower level that provides storage for equipment allowing ease of use and accessibility along with a HUGE Bunk room that can sleep up to 10 people. More space to gather in the large 25 x 20 game room with pool table where you can step out on the patio to enjoy a fire, picnic or find your peace. Whole house generator, 2 furnaces, 2 A/C, 2 Hot water heaters, 200 Amp Panel. Pole building has its own separate panel and a heated bathroom. This home is located within minutes of the I-94 exit 56, approximately 2 hours from Chicago & Detroit, 1 hour from Grand Rapids & South Bend. There are 4 public accesses to local lakes within 5 miles. Home can be purchased turn key with furnishings. Could be used for a corporate retreat, VRBO or possible event center with municipal approval. Schedule your private tour today. PLEASE DO NOT ENTER PROPERTY WITHOUT AGENT. Sellers have never used stackable laundry in loft and do not guarantee its condition. EXPANSIVE GREAT ROOM that features soaring ceilings and beams with PLENTY OF SPACE TO GATHER. A quality craftsmanship addition was added in 2016 and features knotty pine and wood flooring to exhibit the LODGE atmosphere, the energy efficient Liberty wood burning stove will take the chill off after skiing or snowmobiling on the local trails AND it helps to keep the heating costs down. You may escape onto the deck to enjoy the private view of the woods or enjoy a morning coffee while bird watching. The primary suite on the main floor is IMPRESSIVELY large, its bathroom has a separate area with claw foot tub and the tiled walk in shower is custom built and luxurious. The loft bedroom has a full bath and laundry with its own private balcony. Kitchen is bright and provides plenty of cabinetry for the camp cook. This property was developed to accommodate the sports/nature lover. There is an area in the lower level that provides storage for equipment allowing ease of use and accessibility along with a HUGE Bunk room that can sleep up to 10 people. More space to gather in the large 25 x 20 game room with pool table where you can step out on the patio to enjoy a fire, picnic or find your peace. Whole house generator, 2 furnaces, 2 A/C, 2 Hot water heaters, 200 Amp Panel. Pole building has its own separate panel and a heated bathroom. This home is located within minutes of the I-94 exit 56, approximately 2 hours from Chicago & Detroit, 1 hour from Grand Rapids & South Bend. There are 4 public accesses to local lakes within 5 miles. Home can be purchased turn key with furnishings. Could be used for a corporate retreat, VRBO or possible event center with municipal approval. Schedule your private tour today. PLEASE DO NOT ENTER PROPERTY WITHOUT AGENT. Sellers have never used stackable laundry in loft and do not guarantee its condition.
Location
State MI
County Van Buren
Area Southwestern Michigan - S
Direction From I-94 Exit 56 go S on M-51 to 64th Ave turn right, proceed through stop sign, home on right
Body of Water Pond
Rooms
Other Rooms Pole Barn
Basement Full, Walk-Out Access
Interior
Interior Features Ceiling Fan(s)
Heating Forced Air
Cooling Central Air
Flooring Ceramic Tile, Wood
Fireplaces Type Gas/Wood Stove
Fireplace false
Window Features Screens,Window Treatments
Appliance Dishwasher, Dryer, Freezer, Range, Washer
Exterior
Exterior Feature Balcony
Utilities Available Phone Available, Electricity Available, Phone Connected
Waterfront Description Pond
View Y/N No
Roof Type Metal
Street Surface Paved
Porch 3 Season Room, Deck, Patio, Porch(es)
Garage No
Building
Lot Description Level, Recreational, Wooded, Rolling Hills
Story 2
Sewer Septic Tank
Water Well
Architectural Style Log Home
Structure Type Log
New Construction No
Schools
School District Lawrence
Others
Tax ID 80-13-024-031-00
Acceptable Financing Cash, VA Loan, Conventional
Listing Terms Cash, VA Loan, Conventional
Read Less
Bought with Jaqua, REALTORS
GET MORE INFORMATION





