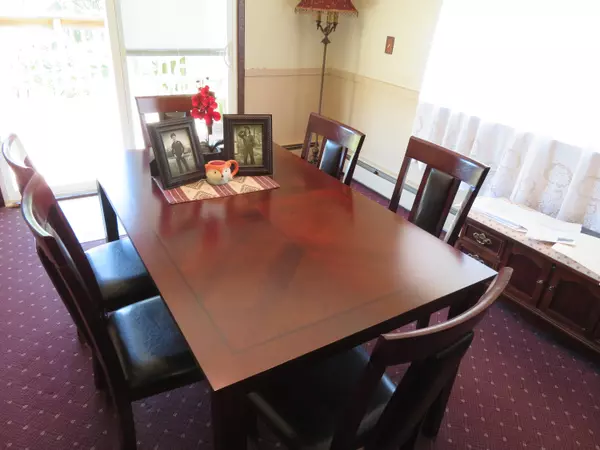For more information regarding the value of a property, please contact us for a free consultation.
13433 S Grange Rd Eagle, MI 48822
Want to know what your home might be worth? Contact us for a FREE valuation!

Our team is ready to help you sell your home for the highest possible price ASAP
Key Details
Property Type Single Family Home
Sub Type Single Family Residence
Listing Status Sold
Purchase Type For Sale
Square Footage 1,680 sqft
Price per Sqft $193
Municipality Portland Twp
MLS Listing ID 22021752
Sold Date 10/21/22
Style Ranch
Bedrooms 4
Full Baths 2
Half Baths 2
Year Built 1960
Annual Tax Amount $2,810
Tax Year 2021
Lot Size 2.690 Acres
Acres 2.69
Lot Dimensions 117176 sq feet
Property Sub-Type Single Family Residence
Property Description
Own a native lovers paradise over looking the ''Looking Glass River''. Beautiful brick home on a hill with an upper deck over looking the river and large back yard. 2 & 1/2 attached garage with heat and sink. Large sandstone fireplace with a wood stove insert that heats entire house. 15 minutes from all major stores on Saginaw Highway. Apple trees & grapes. Lots of wildlife. Eagles inhabit the area. Park like setting by the river with a small island for a putting a picnic table and grill on. Spacious basement with a kitchenette (great for summer & holiday gatherings). Put in a kayak, canoe, or just tubes and enjoy a picturesque float down the river. Nice deck off the dining room over looking the property. New well put in one year ago. Doesn't get any prettier than this.
Location
State MI
County Clinton
Area Grand Rapids - G
Direction East on 96 to exit 84, take a right to S Grange, turn left on South Grange and house is the first one on the right, right after going over the river.
Body of Water Looking Glass River
Rooms
Other Rooms Barn(s), Pole Barn
Basement Full, Walk-Out Access
Interior
Interior Features Center Island
Heating Baseboard, Steam, Wood
Fireplaces Number 1
Fireplaces Type Wood Burning, Other
Fireplace true
Appliance Built-In Electric Oven, Cooktop, Microwave
Exterior
Parking Features Attached
Garage Spaces 2.0
Utilities Available Cable Connected, High-Speed Internet
Waterfront Description River
View Y/N No
Roof Type Composition
Street Surface Paved
Garage Yes
Building
Story 1
Sewer Septic Tank
Water Well
Architectural Style Ranch
Structure Type Brick
New Construction No
Schools
School District Portland
Others
Tax ID 070-016-100-035-00
Acceptable Financing Cash, FHA, Rural Development, Conventional
Listing Terms Cash, FHA, Rural Development, Conventional
Read Less
Bought with Eggerding Inc., Arthur K.
GET MORE INFORMATION





