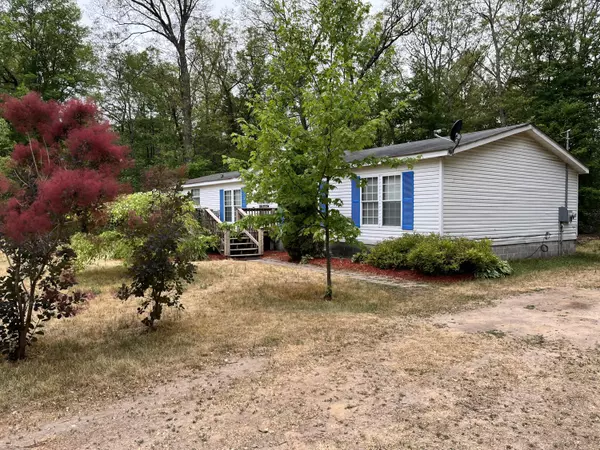For more information regarding the value of a property, please contact us for a free consultation.
8989 N 10th Avenue Bitely, MI 49309
Want to know what your home might be worth? Contact us for a FREE valuation!

Our team is ready to help you sell your home for the highest possible price ASAP
Key Details
Property Type Manufactured Home
Sub Type Manufactured Home
Listing Status Sold
Purchase Type For Sale
Square Footage 1,400 sqft
Price per Sqft $92
Municipality Merrill Twp
MLS Listing ID 22028789
Sold Date 09/28/22
Bedrooms 3
Full Baths 2
Year Built 1993
Annual Tax Amount $1,665
Tax Year 2021
Lot Size 0.341 Acres
Acres 0.34
Lot Dimensions 99x150
Property Sub-Type Manufactured Home
Source Michigan Regional Information Center (MichRIC)
Property Description
Move right in! Spacious and Clean! Located in Woodland Park close to beautiful all sports East Lake and Woody's Bar for fun & good food! This immaculate 3 bedroom, 2 bath 1993 manufactured home in on full slab, w/central air, decks off back to enjoy large back yard & deck off front for relaxing! The layout is perfect for a family with 2 bedrooms, full bath, big living room that flows into dining room w/ china cabinet. Then into nicely set up kitchen with stove, frig, dishwasher & plenty of cabinets & counters. Breakfast room off kitchen w/full length windows. Your not done yet! On to the cozy family room w/fireplace, snack bar,, then laundry room with washer/dryer. The Master Bedroom is spacious w/walk in closet & attached beautiful master bath with double sinks, garden tub & shower!
Location
State MI
County Newaygo
Area West Central - W
Direction M-37 and 11 Mile, West thru Woodland Park to 12th St, north to Oakwood Blvd, West to 10th, South on 10th and house on West side.
Rooms
Other Rooms Shed(s)
Basement Crawl Space
Interior
Interior Features Ceiling Fan(s)
Heating Forced Air, Wall Furnace
Cooling Central Air
Fireplaces Number 1
Fireplaces Type Recreation Room
Fireplace true
Window Features Bay/Bow,Garden Window,Window Treatments
Appliance Cooktop, Dishwasher, Range, Refrigerator
Exterior
Utilities Available Electricity Available
View Y/N No
Roof Type Composition
Street Surface Unimproved
Porch Deck
Garage No
Building
Lot Description Level, Wooded
Story 1
Sewer Septic Tank
Water Well
Structure Type Vinyl Siding
New Construction No
Schools
School District Baldwin
Others
Tax ID 620604377002
Acceptable Financing Cash, FHA, VA Loan, Conventional
Listing Terms Cash, FHA, VA Loan, Conventional
Read Less
Bought with Out of Area Office
GET MORE INFORMATION





