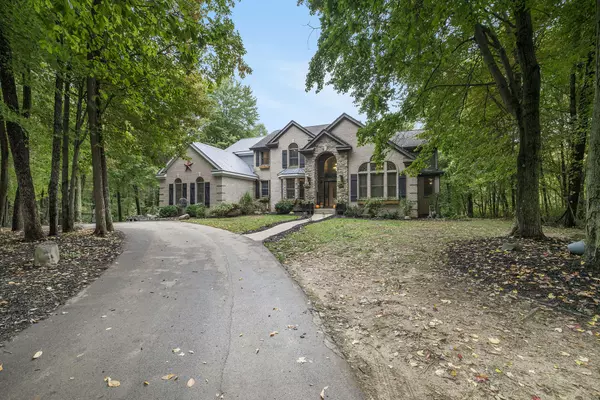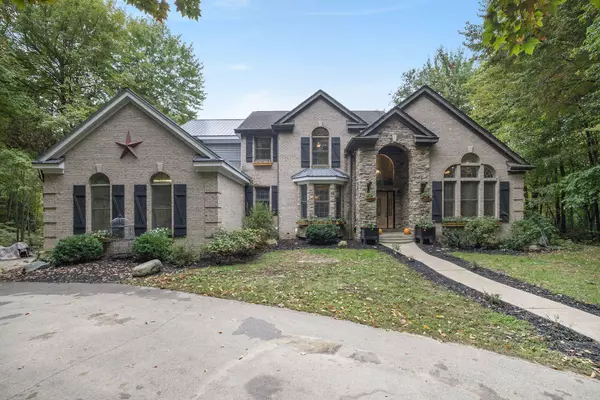For more information regarding the value of a property, please contact us for a free consultation.
8961 Glenn Road Grass Lake, MI 49240
Want to know what your home might be worth? Contact us for a FREE valuation!

Our team is ready to help you sell your home for the highest possible price ASAP
Key Details
Property Type Single Family Home
Sub Type Single Family Residence
Listing Status Sold
Purchase Type For Sale
Square Footage 3,593 sqft
Price per Sqft $187
Municipality Leoni Twp
MLS Listing ID 21110095
Sold Date 12/20/21
Style Other
Bedrooms 5
Full Baths 3
Half Baths 1
HOA Y/N false
Year Built 2013
Annual Tax Amount $7,993
Tax Year 2021
Lot Size 15.500 Acres
Acres 15.5
Lot Dimensions 1089x400x227x992x671x392x197
Property Sub-Type Single Family Residence
Property Description
Show Stopper! Dream home on 15.5 acres w/ all the details you're going to love. Grand enterance, winding driveway to a wooded story book setting. Full brick home w/ gourmet kitchen & granite counters. Double sided fireplace. Large living room w/ warm natural light & dramatic cathedral ceilings. Main floor master suite w/ 2very large walk-in closets. 2nd master suite on 2nd flr. 3 more very large bedrooms plus a jack-jill fullbath. The floors on each lvl are concrete w/ in floor heating. Walk-out Lower lvl has 12'ceilings daylight windows & has studs in place, plumbed for kitchenette, craft area with sink, 2bathrms & a kitchen. Extra garage 48x32 w/ a heated full finished bath.11'ceilings,6''concrete flrs & 10'overhead door. Dual septic system. Geothermal heat & cooling!
Location
State MI
County Jackson
Area Jackson County - Jx
Direction North off I-94 on Race rd, right (East) on Glenn Rd.
Body of Water None
Rooms
Other Rooms Second Garage, Shed(s), Barn(s)
Basement Full, Walk-Out Access
Interior
Interior Features Ceiling Fan(s), Garage Door Opener, LP Tank Owned, LP Tank Rented, Center Island, Eat-in Kitchen, Pantry
Heating Forced Air, Hot Water, Radiant, Wood, Other
Cooling Central Air
Flooring Ceramic Tile, Wood
Fireplaces Number 1
Fireplaces Type Family Room, Formal Dining, Kitchen, Wood Burning
Fireplace true
Window Features Low-Emissivity Windows,Screens,Insulated Windows,Window Treatments
Appliance Humidifier, Iron Water FIlter, Built-In Electric Oven, Disposal, Dryer, Microwave, Refrigerator, Washer, Water Softener Owned
Exterior
Exterior Feature Other
Garage Spaces 3.0
Waterfront Description Other
View Y/N No
Roof Type Asphalt,Metal
Street Surface Unimproved
Handicap Access 36 Inch Entrance Door, 36' or + Hallway, Accessible M Flr Half Bath, Accessible Mn Flr Full Bath
Porch Patio, Porch(es)
Garage Yes
Building
Lot Description Recreational, Wooded, Wetland Area, Rolling Hills, Ravine, Adj to Public Land
Story 2
Sewer Septic Tank
Water Well
Architectural Style Other
Structure Type Brick,Stone,Wood Siding,Other
New Construction No
Schools
School District East Jackson
Others
Tax ID 000-09-12-476-001-02
Acceptable Financing Other, Cash, FHA, VA Loan, Conventional
Listing Terms Other, Cash, FHA, VA Loan, Conventional
Read Less
Bought with C-21 Affiliated - Jackson
GET MORE INFORMATION





