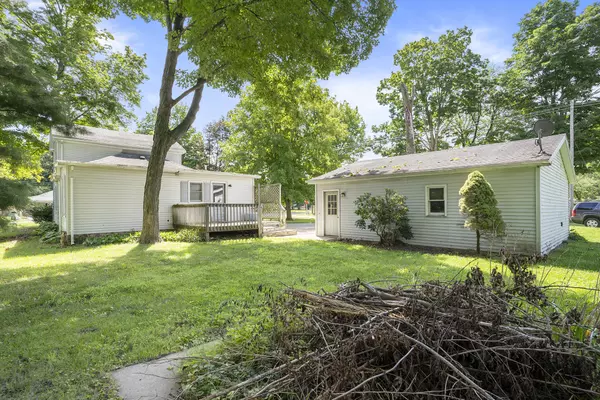For more information regarding the value of a property, please contact us for a free consultation.
330 S Clark Street Centreville, MI 49032
Want to know what your home might be worth? Contact us for a FREE valuation!

Our team is ready to help you sell your home for the highest possible price ASAP
Key Details
Property Type Single Family Home
Sub Type Single Family Residence
Listing Status Sold
Purchase Type For Sale
Square Footage 1,536 sqft
Price per Sqft $81
Municipality Centreville Vllg
MLS Listing ID 22034509
Sold Date 08/30/22
Style Traditional
Bedrooms 2
Full Baths 1
Half Baths 1
Year Built 1900
Annual Tax Amount $1,924
Tax Year 2022
Lot Size 0.390 Acres
Acres 0.39
Lot Dimensions 82 x 210
Property Sub-Type Single Family Residence
Property Description
This Traditional Style home is situated on a large corner lot in Centreville. The home has a great wrap around screened porch plus nice deck on the back of the home overlooking the large back yard, includes a 2-1/2 car detached garage & paved drive. This home could be a real showplace with some TLC & Updates. There is over 1500 s/f of living space. The main floor features spacious Living room, Den/Study area with hardwood floors, Dining room, Kitchen w/eating area, laundry area, 1 Bdrm, full bath w/whirlpool tub and separate shower. Upstairs has 1 Bdrm plus a room at the top of the stairs w/walk-in closet could be possible Bdrm. plus a 1/2 bath. CASH OR CONVENTIONAL FINANACING. BEING SOLD IN AS IS CONDITION & SELLER WILL NOT PAY FOR REPAIRS, ALL H&B OFFERS DUE BY 8/20 @ 9AM.
Location
State MI
County St. Joseph
Area St. Joseph County - J
Direction From Dpwntown Centreville go South on Clark St . House on NW corner of W Railroad St and driveway is from W Railroad St.
Rooms
Basement Michigan Basement
Interior
Interior Features Ceiling Fan(s), Whirlpool Tub, Eat-in Kitchen
Heating Forced Air
Flooring Ceramic Tile, Laminate, Wood
Fireplace false
Appliance Dishwasher, Range
Exterior
Exterior Feature Scrn Porch
Parking Features Detached
Garage Spaces 2.0
View Y/N No
Roof Type Composition
Street Surface Paved
Porch Deck
Garage Yes
Building
Lot Description Level
Story 2
Sewer Public
Water Public
Architectural Style Traditional
Structure Type Vinyl Siding
New Construction No
Schools
School District Centreville
Others
Tax ID 7504211018700
Acceptable Financing Cash, Conventional
Listing Terms Cash, Conventional
Read Less
Bought with RE/MAX Elite Group
GET MORE INFORMATION





