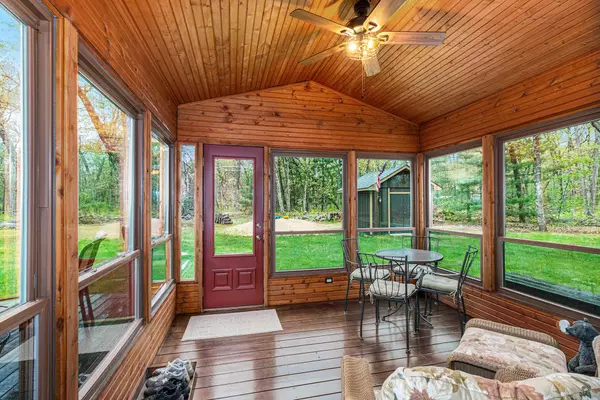For more information regarding the value of a property, please contact us for a free consultation.
9228 S Star Lake Drive Baldwin, MI 49304
Want to know what your home might be worth? Contact us for a FREE valuation!

Our team is ready to help you sell your home for the highest possible price ASAP
Key Details
Property Type Single Family Home
Sub Type Single Family Residence
Listing Status Sold
Purchase Type For Sale
Square Footage 600 sqft
Price per Sqft $316
Municipality Lake Twp
MLS Listing ID 22019349
Sold Date 08/11/22
Style Cabin
Bedrooms 2
Full Baths 1
Year Built 1982
Annual Tax Amount $1,438
Tax Year 2021
Lot Size 15.000 Acres
Acres 15.0
Lot Dimensions 657x594x335x661x325x1255
Property Sub-Type Single Family Residence
Property Description
This charming cabin comes fully furnished and is ready for you to enjoy! There are 15 acres and 4 seasons of fun! With Big Star Lake, Marquette Trails Golf Course, Pere Marquette River, Snowmobile/ORV trails and a deer blind just waiting to be used the fun will never end! 2 bedrooms, 1 full bath, new roof, insulated sunroom with gorgeous wood paneling, vaulted living room ceiling, Anderson windows and a cozy wood stove. Extra storage with a 12x12 shed. Enjoy the lovely outdoor views on the wrap around wood 24X16 deck, horseshoe pit, hammock and evenings relaxing around the firepit. The perfect up north getaway or year-round home to relax and enjoy all the benefits of this home and nature has to offer. The 15 acres are divided into 3 separate, 5 acre parcels with electricity available
Location
State MI
County Lake
Area West Central - W
Direction M37 toW 76th St. West on 76th St S StarLake Dr to address.
Rooms
Basement Slab
Interior
Interior Features Gas/Wood Stove
Heating Baseboard
Fireplace false
Appliance Microwave, Range, Refrigerator
Exterior
Exterior Feature 3 Season Room
View Y/N No
Roof Type Composition
Porch Deck, Patio
Garage No
Building
Lot Description Wooded
Story 1
Sewer Septic Tank
Water Well
Architectural Style Cabin
Structure Type HardiPlank Type
New Construction No
Schools
School District Benzie
Others
Tax ID 13-024-003-00, 30 & 40
Acceptable Financing Cash, VA Loan, Conventional
Listing Terms Cash, VA Loan, Conventional
Read Less
Bought with Keller Williams Realty Rivertown
GET MORE INFORMATION





