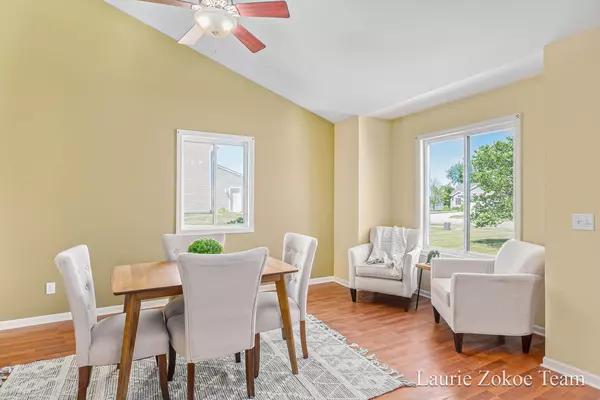For more information regarding the value of a property, please contact us for a free consultation.
881 Redtail Drive Coopersville, MI 49404
Want to know what your home might be worth? Contact us for a FREE valuation!

Our team is ready to help you sell your home for the highest possible price ASAP
Key Details
Property Type Single Family Home
Sub Type Single Family Residence
Listing Status Sold
Purchase Type For Sale
Square Footage 1,216 sqft
Price per Sqft $236
Municipality Coopersville City
MLS Listing ID 22026042
Sold Date 07/29/22
Style Quad-Level
Bedrooms 3
Full Baths 2
Half Baths 1
Year Built 2006
Annual Tax Amount $3,441
Tax Year 2021
Lot Size 0.480 Acres
Acres 0.48
Lot Dimensions 125x165x126x175
Property Sub-Type Single Family Residence
Property Description
Welcome Home - this well maintained quad level home features 3 bedrooms, and 2.5 bathrooms. Spacious open floor plan with vaulted ceilings and plenty of natural light! Back entry off garage with access to half bath and laundry room that leads into your kitchen with ample cupboard space, pantry, and snack/ coffee bar! Laminate throughout the main living space. Upstairs you'll find the primary bedroom with double closets, and french doors leading to private balcony, a second bedroom and full bath. The walkout lower level features a generous sized family room, third bedroom and slider to back patio! The basement includes potential for more living space and a full bath. Enjoy the large backyard and fire pit area. Offer
Location
State MI
County Ottawa
Area North Ottawa County - N
Direction North on 48th, West on Cleveland, North on Redtail Home on left
Rooms
Basement Walk-Out Access
Interior
Interior Features Ceiling Fan(s), Garage Door Opener, Eat-in Kitchen, Pantry
Heating Forced Air
Cooling Central Air
Flooring Laminate
Fireplace false
Appliance Dishwasher, Dryer, Microwave, Range, Refrigerator, Washer
Exterior
Parking Features Attached
Garage Spaces 2.0
Utilities Available Natural Gas Available, Electricity Available, Natural Gas Connected
View Y/N No
Roof Type Composition,Shingle
Street Surface Paved
Porch Deck, Patio, Porch(es)
Garage Yes
Building
Lot Description Level
Story 4
Sewer Public
Water Public
Architectural Style Quad-Level
Structure Type Vinyl Siding
New Construction No
Schools
School District Coopersville
Others
Tax ID 700513384007
Acceptable Financing Cash, FHA, VA Loan, Rural Development, MSHDA, Conventional
Listing Terms Cash, FHA, VA Loan, Rural Development, MSHDA, Conventional
Read Less
Bought with Five Star Real Estate (Grandv)
GET MORE INFORMATION





