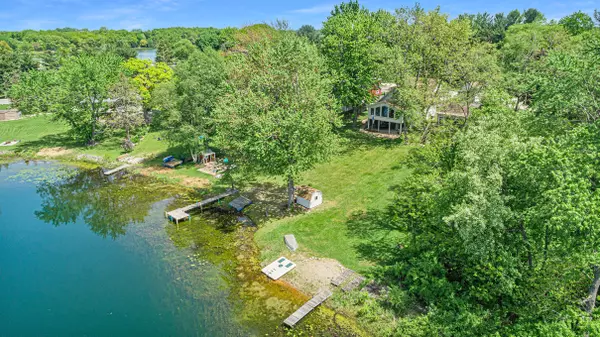For more information regarding the value of a property, please contact us for a free consultation.
106 White Lake Drive Brooklyn, MI 49230
Want to know what your home might be worth? Contact us for a FREE valuation!

Our team is ready to help you sell your home for the highest possible price ASAP
Key Details
Property Type Single Family Home
Sub Type Single Family Residence
Listing Status Sold
Purchase Type For Sale
Square Footage 1,536 sqft
Price per Sqft $237
Municipality Cambridge Twp
Subdivision White Lake Heights
MLS Listing ID 22020209
Sold Date 07/25/22
Style A-Frame
Bedrooms 3
Full Baths 2
Year Built 1979
Annual Tax Amount $3,970
Tax Year 2022
Lot Size 8,712 Sqft
Acres 0.2
Lot Dimensions 236 x 50 x 229
Property Sub-Type Single Family Residence
Property Description
COASTAL CHIC WATERFRONT ON PEACEFUL WHITE LAKE IN BROOKLYN, MI. Relax & Unwind in your very own Tranquil Home Sweet Lakefront Home with Sandy Beach front, Vaulted Ceilings and Open Floor plan. Enjoy Picturesque Views through Windows Galore!! New Flooring and Paint Throughout! Loft Bedroom with Birdseye view of the Lake, Main Floor Bedroom adjacent to full bath, Lower Level has Full Bath with heated tile floors, and Large Guest Suite or Recreation Room. Detached Two Car Garage with Cement drive has Finished Loft perfect for an additional Bedroom or Game room! Two Sheds, One is Lakeside. White Lake is a Non-Motor Lake. Would also make a Fabulous Investment Property!! RELAX....JUST DO IT! Call today to schedule a tour!!
Location
State MI
County Lenawee
Area Lenawee County - Y
Direction Off M-50, just east of US12
Body of Water White Lake
Rooms
Other Rooms Shed(s)
Basement Full, Walk-Out Access
Interior
Interior Features Ceiling Fan(s), Garage Door Opener, Hot Tub Spa, Eat-in Kitchen, Pantry
Heating Forced Air
Cooling Central Air
Flooring Ceramic Tile, Laminate
Fireplaces Number 1
Fireplaces Type Living Room
Fireplace true
Window Features Window Treatments
Appliance Dryer, Range, Refrigerator, Washer, Water Softener Rented
Exterior
Parking Features Detached
Garage Spaces 2.0
Utilities Available Natural Gas Connected, Cable Connected
Waterfront Description Lake
View Y/N No
Roof Type Shingle
Porch Deck, Patio, Porch(es)
Garage Yes
Building
Story 2
Sewer Septic Tank
Water Well
Architectural Style A-Frame
Structure Type Stone,Vinyl Siding,Wood Siding
New Construction No
Schools
School District Onsted
Others
Tax ID CA0-735-0040-00
Acceptable Financing Cash, FHA, VA Loan, Rural Development, Conventional
Listing Terms Cash, FHA, VA Loan, Rural Development, Conventional
Read Less
Bought with NON-MEMBER REALTOR 'LIST'
GET MORE INFORMATION





