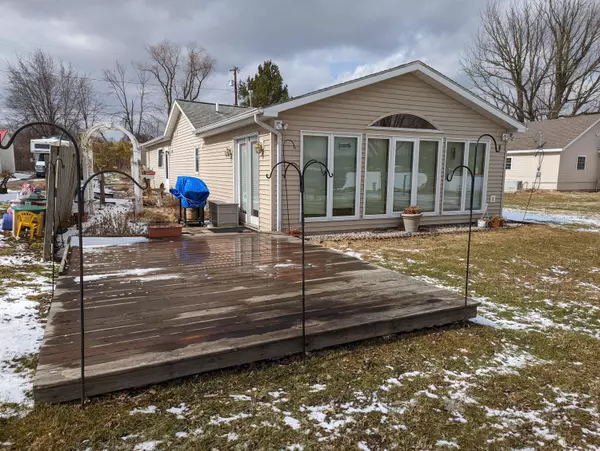For more information regarding the value of a property, please contact us for a free consultation.
561 Dorothy Bowen Drive Sheridan, MI 48884
Want to know what your home might be worth? Contact us for a FREE valuation!

Our team is ready to help you sell your home for the highest possible price ASAP
Key Details
Property Type Single Family Home
Sub Type Single Family Residence
Listing Status Sold
Purchase Type For Sale
Square Footage 1,364 sqft
Price per Sqft $175
Municipality Evergreen Twp
Subdivision Bowens West Shore
MLS Listing ID 22008416
Sold Date 07/12/22
Style Ranch
Bedrooms 3
Full Baths 1
HOA Fees $7/ann
HOA Y/N true
Year Built 1960
Annual Tax Amount $1,314
Tax Year 2021
Lot Size 8,276 Sqft
Acres 0.19
Lot Dimensions 50x173x50x163
Property Sub-Type Single Family Residence
Property Description
Welcome to affordable Lake Living! This open concept three bedroom one bath ranch is located on the West side of Holland Lake and is only a short drive from the towns of Sidney, Stanton, Crystal & Sheridan. Complete with all appliances, a new generator & new septic system, you can move right in and enjoy your summer on Holland Lake. Store your toys in the 1.5 stall garage or the storage shed. Enjoy unobstructed views of the lake from the wall of windows in the Living Room, sit out on the deck or at the lakeside gazebo and enjoy all that Pure Michigan has to offer!
Location
State MI
County Montcalm
Area Montcalm County - V
Direction M-66 North of Sheridan to Holland Lake Rd, East to Dorothy Bowen Drive, South to address.
Body of Water Holland Lake
Rooms
Other Rooms Shed(s)
Basement Slab
Interior
Interior Features Ceiling Fan(s), Garage Door Opener, Center Island, Eat-in Kitchen, Pantry
Heating Forced Air
Cooling Window Unit(s)
Fireplaces Type Gas/Wood Stove
Fireplace false
Window Features Window Treatments
Appliance Dryer, Oven, Range, Refrigerator, Washer
Exterior
Parking Features Detached
Garage Spaces 1.0
Utilities Available Natural Gas Available, Electricity Available
Waterfront Description Lake
View Y/N No
Roof Type Composition
Street Surface Paved
Porch Deck
Garage Yes
Building
Lot Description Level
Story 1
Sewer Septic Tank
Water Well
Architectural Style Ranch
Structure Type Vinyl Siding
New Construction No
Schools
School District Central Montcalm
Others
Tax ID 009-151-015-00
Acceptable Financing Cash, FHA, VA Loan, Rural Development, Conventional
Listing Terms Cash, FHA, VA Loan, Rural Development, Conventional
Read Less
Bought with Hanson Real Estate Group
GET MORE INFORMATION





