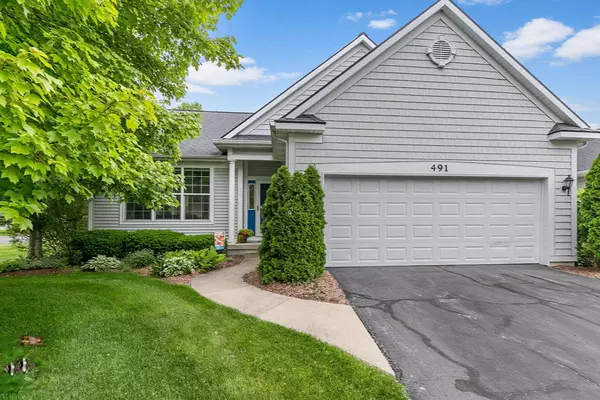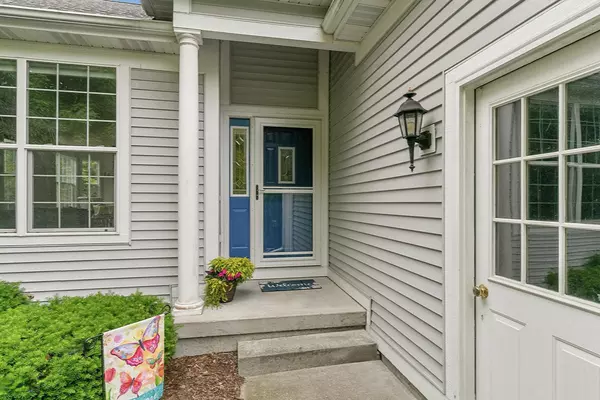For more information regarding the value of a property, please contact us for a free consultation.
491 Hunters Run Circle Holland, MI 49423
Want to know what your home might be worth? Contact us for a FREE valuation!

Our team is ready to help you sell your home for the highest possible price ASAP
Key Details
Property Type Condo
Sub Type Condominium
Listing Status Sold
Purchase Type For Sale
Square Footage 1,670 sqft
Price per Sqft $161
Municipality Holland City
MLS Listing ID 19028296
Sold Date 08/29/19
Style Ranch
Bedrooms 5
Full Baths 3
HOA Fees $160
HOA Y/N true
Year Built 2001
Annual Tax Amount $4,735
Tax Year 2018
Lot Dimensions 120x75.27
Property Sub-Type Condominium
Property Description
Whatever your spacial needs are this 5 bdrm 3 bath condo has the space for you! Well lit with natural light from three sides. Everything you need on the main floor with 2 bedrooms and a HUGE Master bedroom bath and walkin closet that has built in organizers to make your best friend jealous! The open floor concept allows light to flood in but is cozy and inviting to sit and read or have those meaningful conversations enjoying your gas fireplace. Laundry room big enough to hold a party! The deck is large with ample room for sectional furniture and a table and BBQ plus has stairs out to the well maintained common area. The lower level is where the fun can happen. Pool table /ping pong stays if you desire, area for high top table and drinks or cards without crowding out the ample room for couches and sitting gathered by the second gas fireplace... Game nights will be fun in this lower level. Three additional large bedrooms with large windows relieves the feeling of being in a lower level. A full bathroom for their convience and not having to run upstairs! PLUS theres ample storage area and work bench just waiting for your next hobby!
Location
State MI
County Ottawa
Area Holland/Saugatuck - H
Direction 24th to Hunters Run: to address
Rooms
Basement Daylight, Full
Interior
Interior Features Ceiling Fan(s), Garage Door Opener, Center Island, Eat-in Kitchen
Heating Forced Air
Cooling Central Air
Fireplaces Number 2
Fireplaces Type Living Room, Recreation Room
Fireplace true
Appliance Dishwasher, Disposal, Dryer, Oven, Refrigerator, Washer
Exterior
Parking Features Attached
Garage Spaces 2.0
Utilities Available Phone Connected, Natural Gas Connected, Cable Connected, Storm Sewer
Amenities Available Pets Allowed
View Y/N No
Roof Type Composition
Street Surface Paved
Handicap Access Accessible Mn Flr Bedroom, Low Threshold Shower
Garage Yes
Building
Lot Description Corner Lot
Story 1
Sewer Public
Water Public
Architectural Style Ranch
Structure Type Vinyl Siding
New Construction No
Schools
School District Holland
Others
HOA Fee Include Trash,Snow Removal,Lawn/Yard Care
Tax ID 701633172005
Acceptable Financing Cash, FHA, VA Loan, Conventional
Listing Terms Cash, FHA, VA Loan, Conventional
Read Less
Bought with HomeRealty Holland
GET MORE INFORMATION





