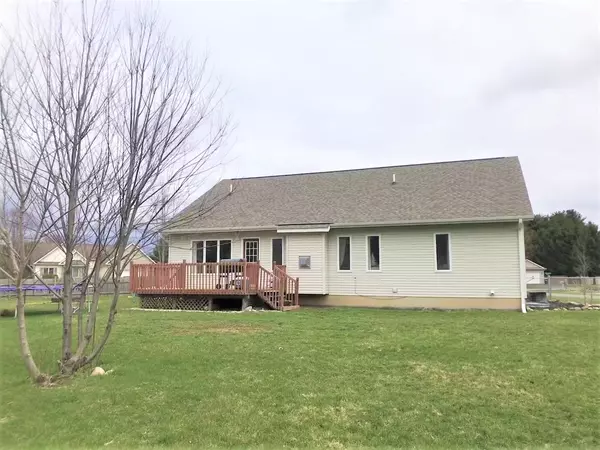For more information regarding the value of a property, please contact us for a free consultation.
336 Prairie Drive Climax, MI 49034
Want to know what your home might be worth? Contact us for a FREE valuation!

Our team is ready to help you sell your home for the highest possible price ASAP
Key Details
Property Type Single Family Home
Sub Type Single Family Residence
Listing Status Sold
Purchase Type For Sale
Square Footage 1,472 sqft
Price per Sqft $194
Municipality Climax Vllg
Subdivision Maple Terrace #2
MLS Listing ID 22011995
Sold Date 06/01/22
Style Ranch
Bedrooms 4
Full Baths 2
Year Built 2003
Annual Tax Amount $4,156
Tax Year 2022
Lot Size 0.510 Acres
Acres 0.51
Lot Dimensions tbd
Property Sub-Type Single Family Residence
Property Description
Welcome Home to this wonderful ranch home tucked in the Maple Terrace neighborhood! This contemporary style ranch offers an open floor plan and a cozy fireplace in the living room! Beautiful whte kitchen with amazing amount of cabinety, tile backspash & recessed lighting! Refrigerator & stove included! Master bedroom with large walk in closet & separate jetted tub and shower! Two additional main floor bedrooms with generous closet space! Lower level with large finished family room, spacious 4th bedroom with egress window and an additonal finished room for hobbies or guests! Main floor laundry! Nice size deck for relaxing & cookouts!
Location
State MI
County Kalamazoo
Area Greater Kalamazoo - K
Direction Go to Climax, turn West on E. Maple, then north on Maple Cirle, then left on Prairie Drive.
Rooms
Basement Full
Interior
Interior Features Ceiling Fan(s), Pantry
Heating Forced Air
Cooling Central Air
Flooring Ceramic Tile
Fireplaces Number 1
Fireplaces Type Living Room
Fireplace true
Window Features Window Treatments
Appliance Dishwasher, Oven, Range, Refrigerator, Water Softener Owned
Exterior
Parking Features Attached
Garage Spaces 2.0
Utilities Available Natural Gas Available, Electricity Available, Natural Gas Connected, Cable Connected
View Y/N No
Roof Type Asphalt
Street Surface Paved
Handicap Access Covered Entrance
Porch Deck
Garage Yes
Building
Story 1
Sewer Septic Tank
Water Public
Architectural Style Ranch
Structure Type Vinyl Siding
New Construction No
Schools
School District Climax-Scotts
Others
Tax ID 12-02-178-090
Acceptable Financing Cash, FHA, VA Loan, Conventional
Listing Terms Cash, FHA, VA Loan, Conventional
Read Less
Bought with Five Star Real Estate
GET MORE INFORMATION





