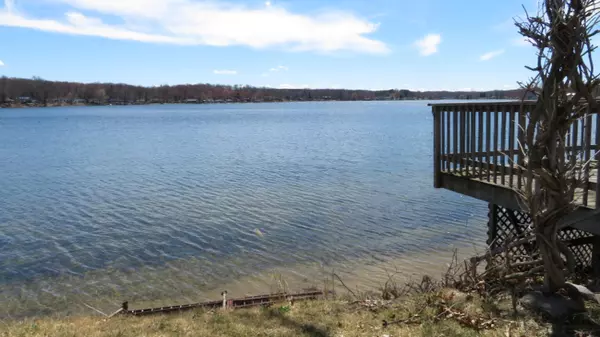For more information regarding the value of a property, please contact us for a free consultation.
24565 Blue Heron Drive Sturgis, MI 49091
Want to know what your home might be worth? Contact us for a FREE valuation!

Our team is ready to help you sell your home for the highest possible price ASAP
Key Details
Property Type Single Family Home
Sub Type Single Family Residence
Listing Status Sold
Purchase Type For Sale
Square Footage 600 sqft
Price per Sqft $230
Municipality Sherman Twp
MLS Listing ID 19015069
Sold Date 09/16/19
Bedrooms 2
Full Baths 1
Year Built 1945
Annual Tax Amount $1,026
Tax Year 2018
Lot Size 5,662 Sqft
Acres 0.13
Lot Dimensions 40x145
Property Sub-Type Single Family Residence
Property Description
Charming Cottage on all sports Fish Lake with natural sandy beach. Two bedrooms plus the 7x20 enclosed porch has been used for additional sleeping. Porch would also make a great dining area or place to play games and relax. Kitchen has ample cabinets and counter space. Beautiful lake view and large deck for enjoying sunsets and sunrises. Detached 1 car garage and plenty of parking. Fish Lake is an all sports lake with great fishing and sandy bottom. Located on a dead end road with very little traffic. New well pump
Location
State MI
County St. Joseph
Area St. Joseph County - J
Direction Shimmel Road, east on Sauger Lake Road, south on W. Fish Lake, east on Blue Heron
Body of Water Fish Lake
Rooms
Basement Crawl Space
Interior
Interior Features Ceiling Fan(s)
Heating Space Heater
Cooling Attic Fan, Wall Unit(s)
Fireplace false
Window Features Replacement
Appliance Microwave, Refrigerator
Exterior
Exterior Feature 3 Season Room
Garage Spaces 1.0
Utilities Available Natural Gas Available, Electricity Available, Broadband
Waterfront Description Lake
View Y/N No
Roof Type Composition
Porch Deck
Garage Yes
Building
Story 1
Sewer Septic Tank
Water Well
Structure Type Vinyl Siding
New Construction No
Schools
School District Centreville
Others
Tax ID 7501400900800
Acceptable Financing Cash, Conventional
Listing Terms Cash, Conventional
Read Less
Bought with RE/MAX Elite Group
GET MORE INFORMATION





