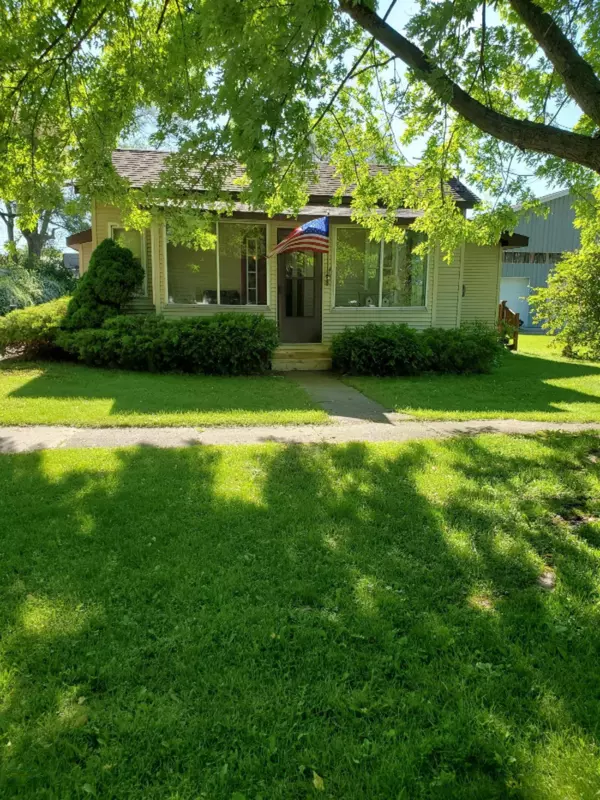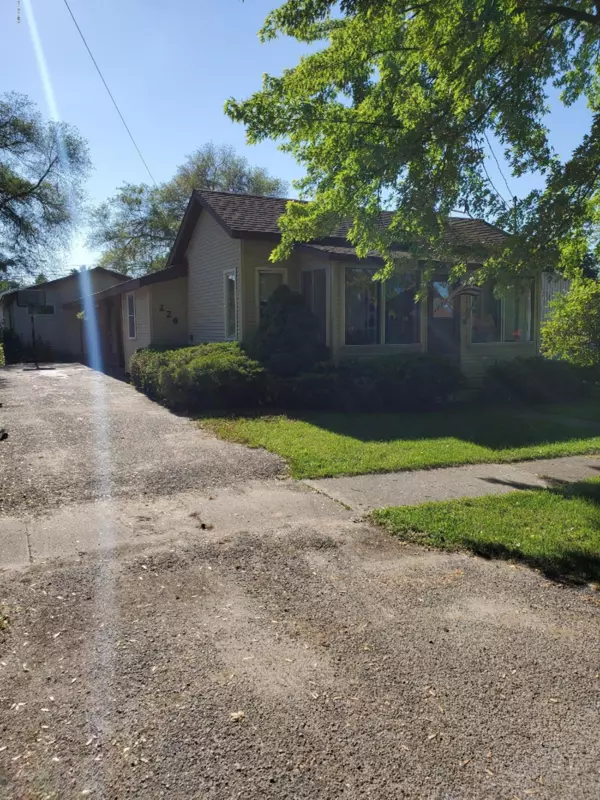For more information regarding the value of a property, please contact us for a free consultation.
226 S Oak Street Sheridan, MI 48884
Want to know what your home might be worth? Contact us for a FREE valuation!

Our team is ready to help you sell your home for the highest possible price ASAP
Key Details
Property Type Single Family Home
Sub Type Single Family Residence
Listing Status Sold
Purchase Type For Sale
Square Footage 1,364 sqft
Price per Sqft $87
Municipality ShrdnVlg-BushnellTwp
MLS Listing ID 19025955
Sold Date 07/30/19
Style Ranch
Bedrooms 4
Full Baths 3
Year Built 1950
Annual Tax Amount $989
Tax Year 2018
Lot Size 9,240 Sqft
Acres 0.21
Lot Dimensions 56x165
Property Sub-Type Single Family Residence
Property Description
Charming Ranch with additional Building connected by Covered Porches. Building could be guest quarters or for care giver since it has its own full bath, heating system and entrance. The back of building is an 2 stall garage deep enough for another car parked horizontally. Master bedroom/bath suite is open floor plan with a slider to covered sitting porch. There are 2 more bedrooms, another full bathroom and laundry room on the main floor. The front entry screened porch leads to the open concept of living room, den/family room, kitchen and dining area. The kitchen area has a back door that also leads to a covered porch. The den has it own small deck. Schedule your showing soon, it won't last long!
Location
State MI
County Montcalm
Area Montcalm County - V
Direction M57 East to M66 North to Smith East to Oak North to House
Rooms
Other Rooms Shed(s)
Basement Michigan Basement
Interior
Interior Features Garage Door Opener, Guest Quarters
Heating Forced Air, Wall Furnace
Cooling Wall Unit(s)
Fireplace false
Appliance Dishwasher, Microwave, Range, Water Softener Owned
Exterior
Exterior Feature Scrn Porch
Parking Features Detached
Garage Spaces 2.0
Utilities Available Natural Gas Available, Electricity Available, Cable Available, Phone Connected, Natural Gas Connected, Cable Connected
View Y/N No
Roof Type Composition
Street Surface Paved
Handicap Access Accessible Bath Sink, Covered Entrance
Porch Deck, Porch(es)
Garage Yes
Building
Lot Description Sidewalk
Story 1
Sewer Public
Water Public
Architectural Style Ranch
Structure Type Vinyl Siding
New Construction No
Schools
School District Central Montcalm
Others
Tax ID 5904408200800
Acceptable Financing Cash, FHA, VA Loan, Conventional
Listing Terms Cash, FHA, VA Loan, Conventional
Read Less
Bought with Greenridge Realty Hamilton
GET MORE INFORMATION





